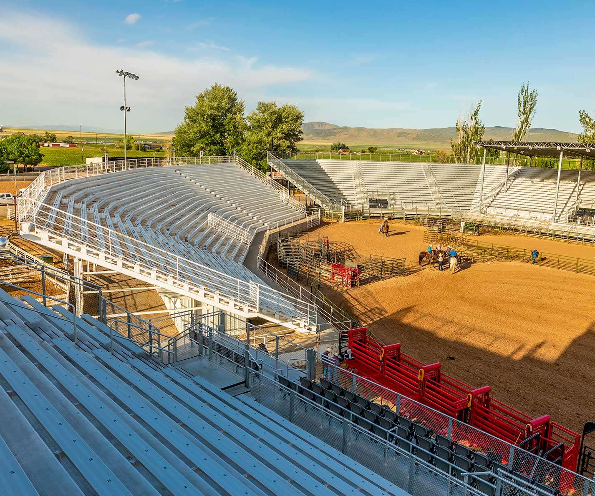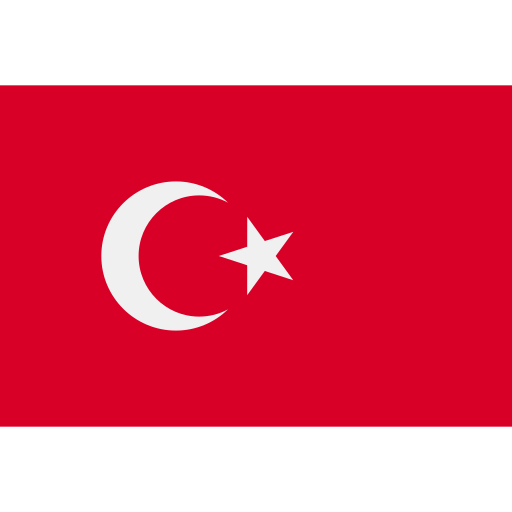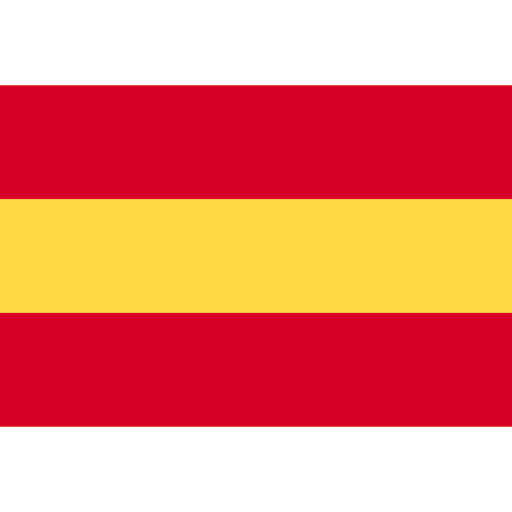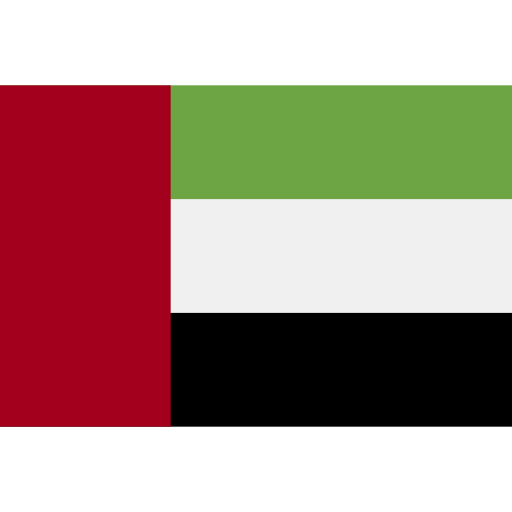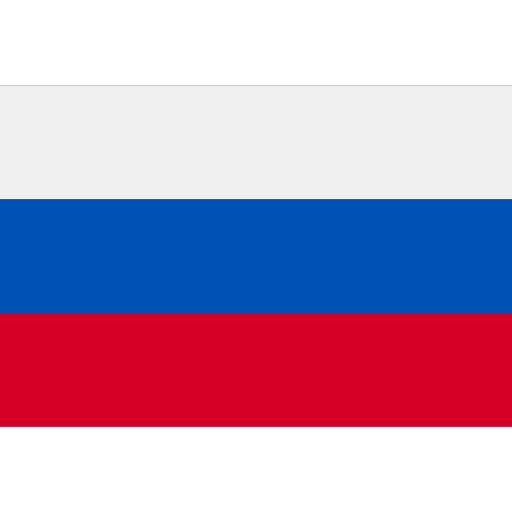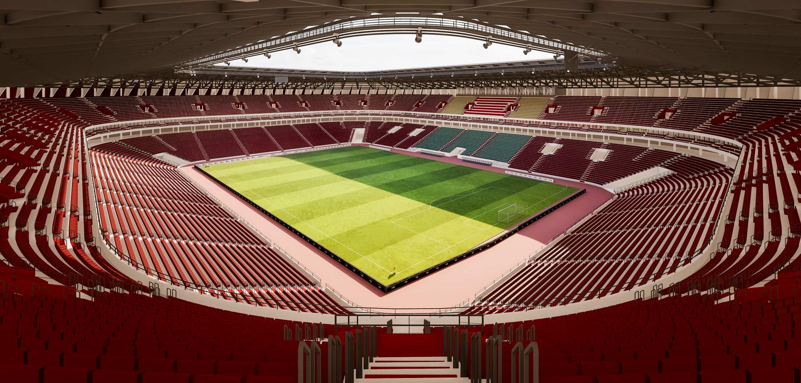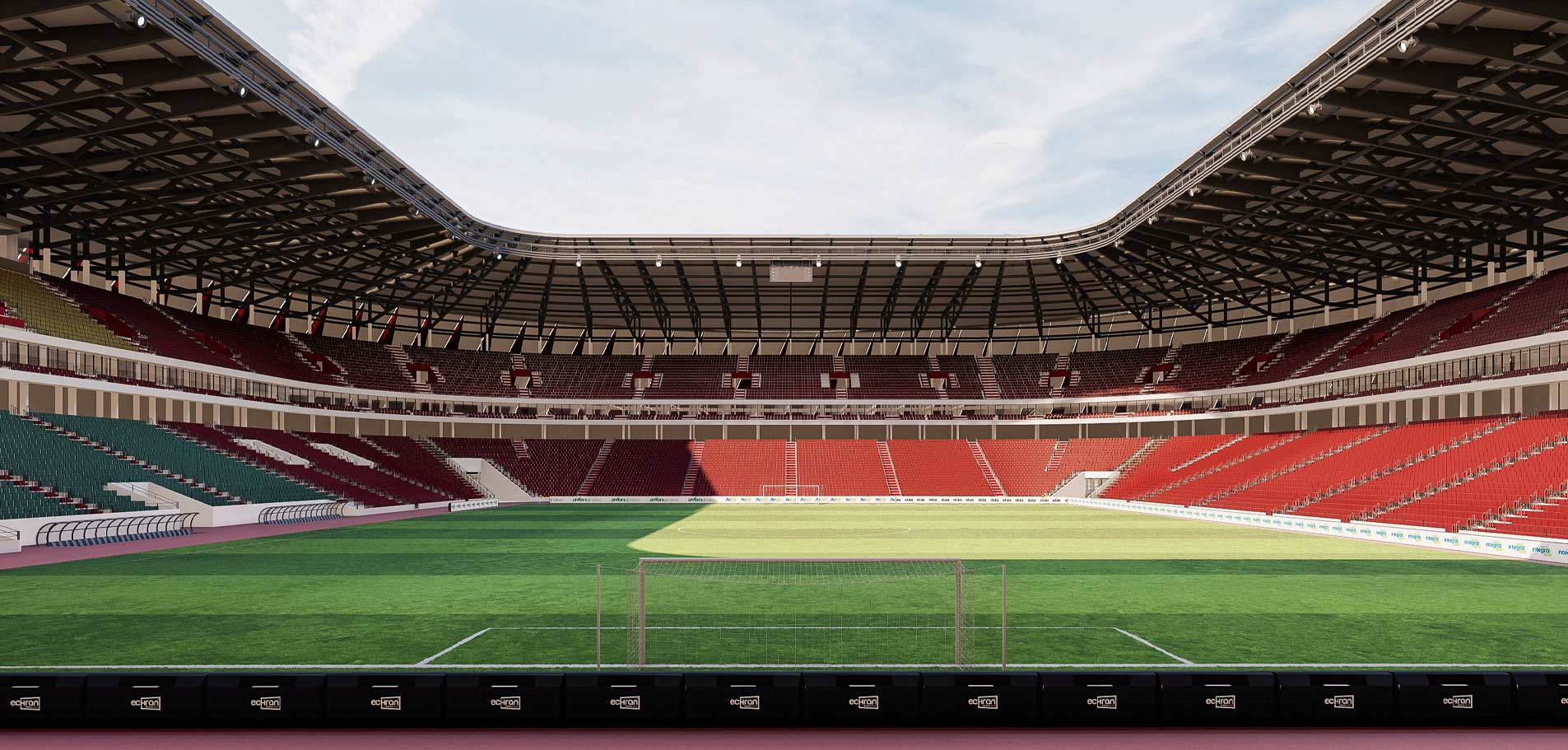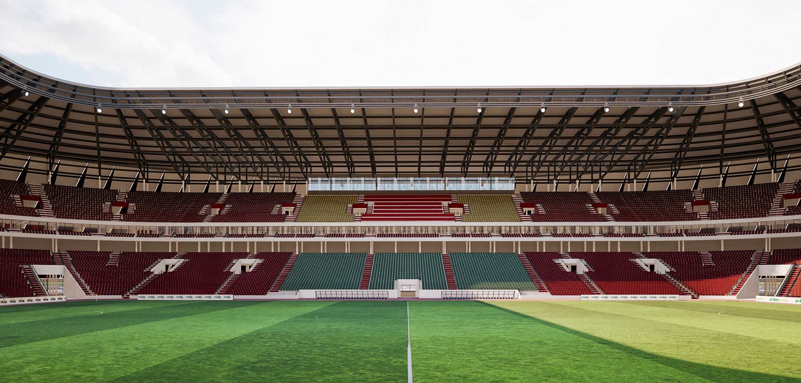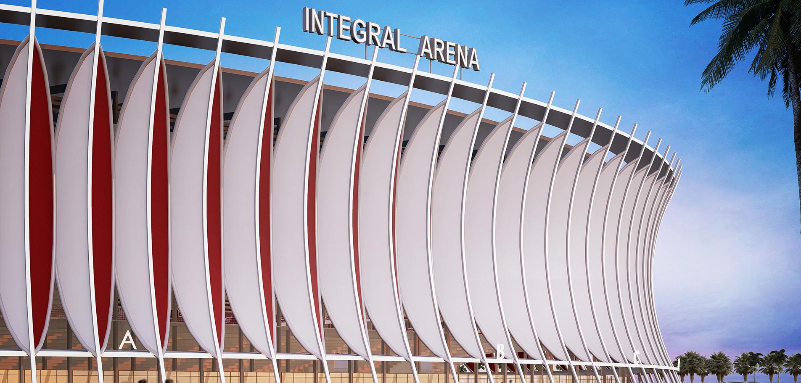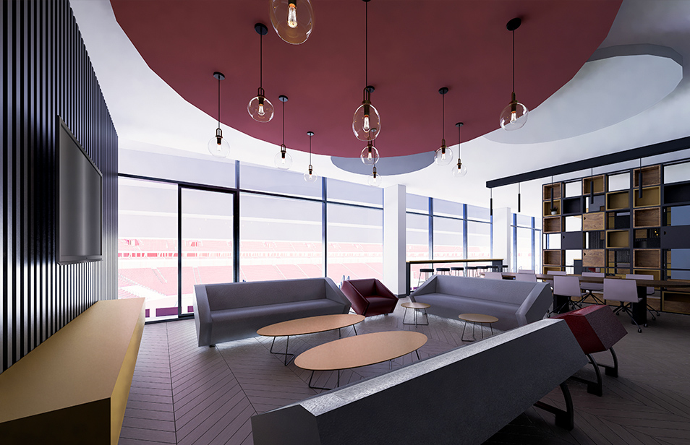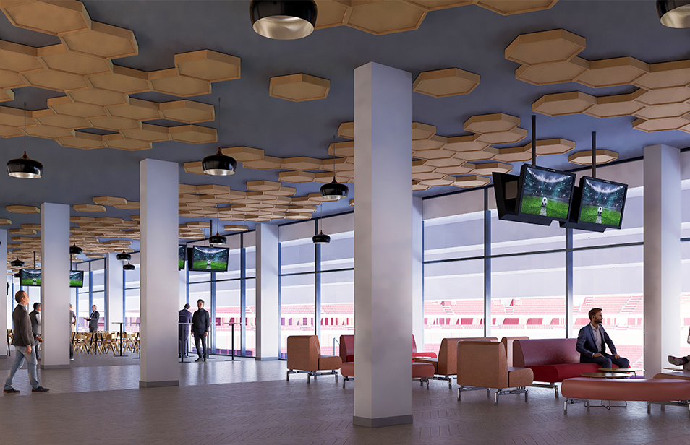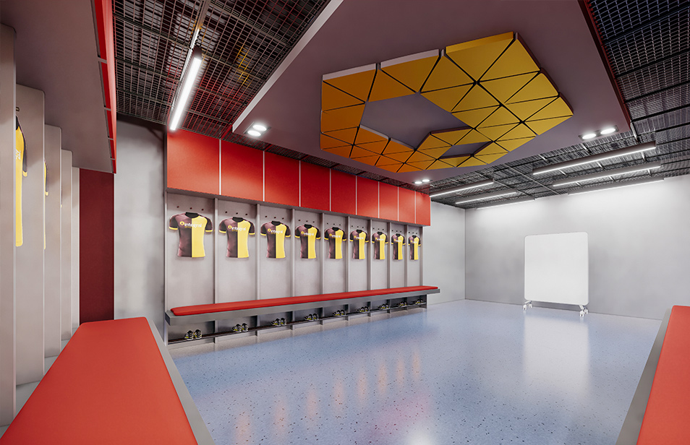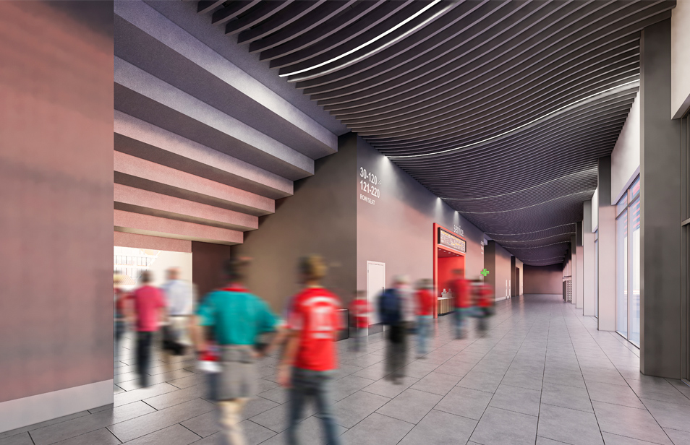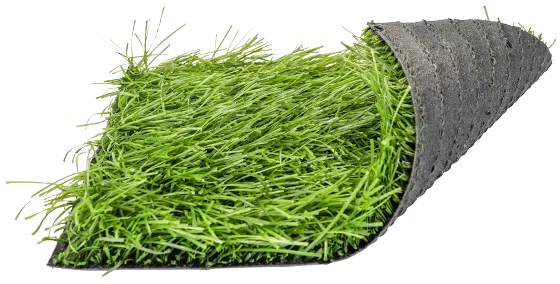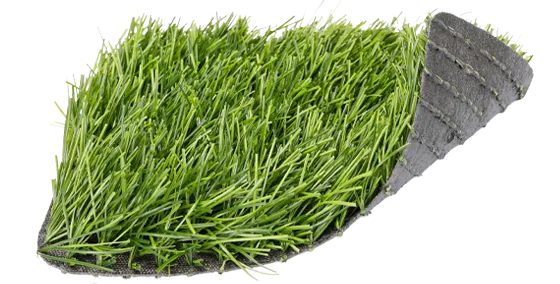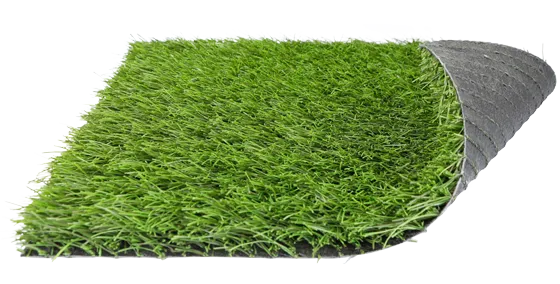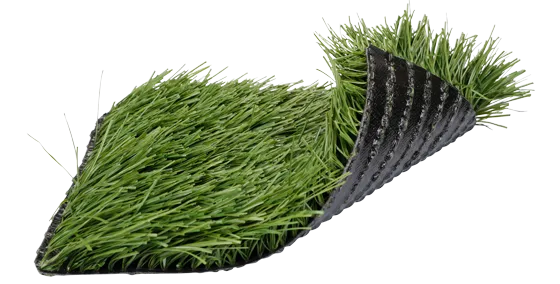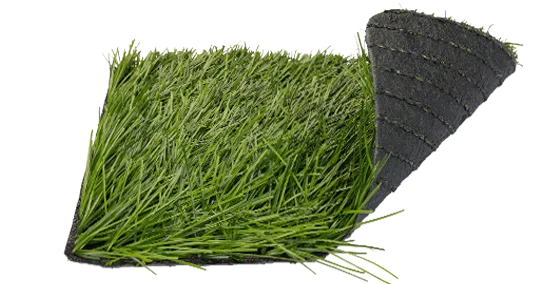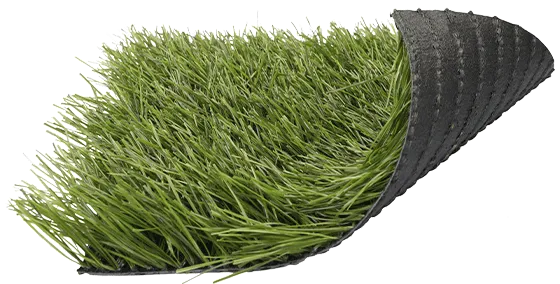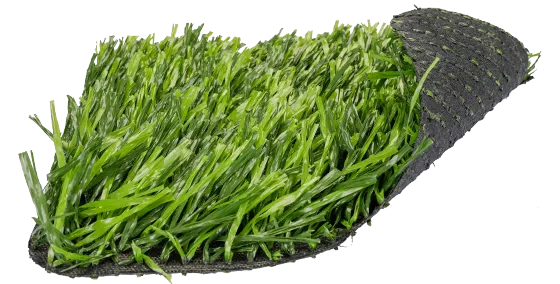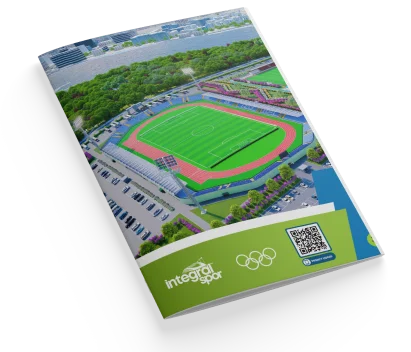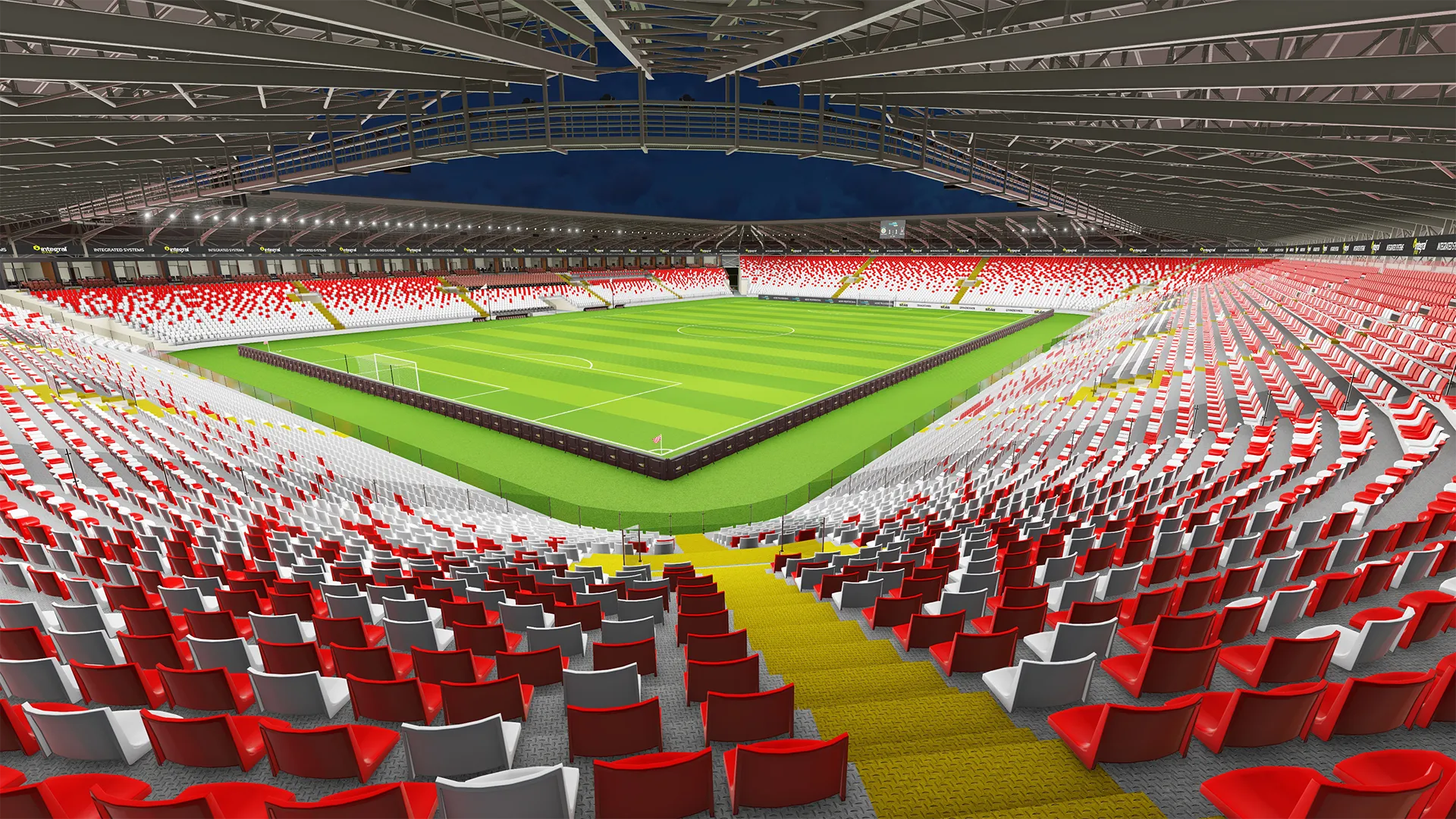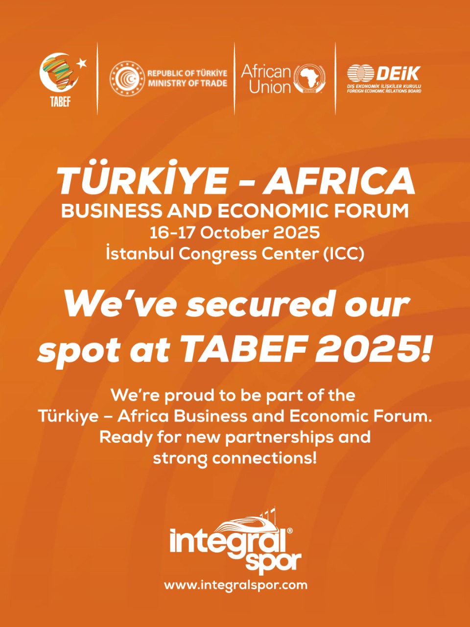Terra Nova Park
Our 35.000 seats stadium project is being built with a high-strength galvanized steel tribune, a roof system with calculated snow, rain load and wind effects. The decorative artificial grass material and workmanship of the area between the football field and the tribune offers a professional area for spectators and players.
Our 35.000 seats stadium project is being built with a high-strength galvanized steel tribune, a roof system with calculated snow, rain load and wind effects. The decorative artificial grass material and workmanship of the area between the football field and the tribune offers a professional area for spectators and players.
01
Next-Generation Steel Architecture & Iconic Stadium Design
Terra Nova Park redefines stadium architecture with its monumental steel megastructure, fluid geometry, and a strikingly modern silhouette visible from kilometers away. The stadium’s dome-integrated, cantilevered roofing system spans the entire seating area without obstructive columns, providing 360-degree unobstructed views for all 35,000 spectators. Designed for both performance and prestige, Terra Nova Park is not just a venue it’s a landmark of architectural excellence built to host the world’s biggest sporting spectacles.
02
Elevated Social & Lifestyle Experience Zones
Inside Terra Nova Park, the fan experience extends far beyond the pitch. The stadium is home to fine-dining restaurants, gourmet cafés, interactive fan zones, children’s creative play areas, and even a mini cultural exhibition hall celebrating the history of global sports. Landscaped terraces and panoramic lounges offer breathtaking city views, creating a unique leisure-sport fusion atmosphere. It’s where fans connect, families explore, and every matchday becomes a multi-sensory journey.
03
Elite VIP Suites, Sky Lounges & Hospitality Pavilions
For those seeking exclusivity, Terra Nova Park delivers unmatched luxury with presidential level VIP suites, glass enclosed skyboxes, sky lounges with private chefs, and hospitality foyers with garden terraces. All premium areas feature biometric access, concierge service, private parking, and direct elevator access. Whether entertaining royalty, corporate leaders, or global icons, Terra Nova Park elevates VIP hospitality to a world-class standard.
04
World-Class Player & Team Facilities
Athletes at Terra Nova Park enjoy FIFA Elite-certified facilities tailored for international-level performance. The player complex includes climate-controlled locker rooms, hydrotherapy pools, cryogenic recovery units, dedicated indoor training zones, team cinemas, and press-free tactical briefing halls. From pre-match rituals to post-match recovery, every detail empowers excellence and focus at the highest level of competition.
05
Integrated Security Intelligence & Global Event Compliance
Terra Nova Park is equipped with a smart stadium security infrastructure featuring AI-powered surveillance, real-time facial recognition, automated crowd flow control, and emergency response integration with local authorities. The stadium meets UEFA, FIFA, and IOC level safety standards, making it a go-to destination for global tournaments, concerts, and large-scale public events. Here, innovation meets protection, delivering peace of mind for 35,000 attendees and global organizers alike.
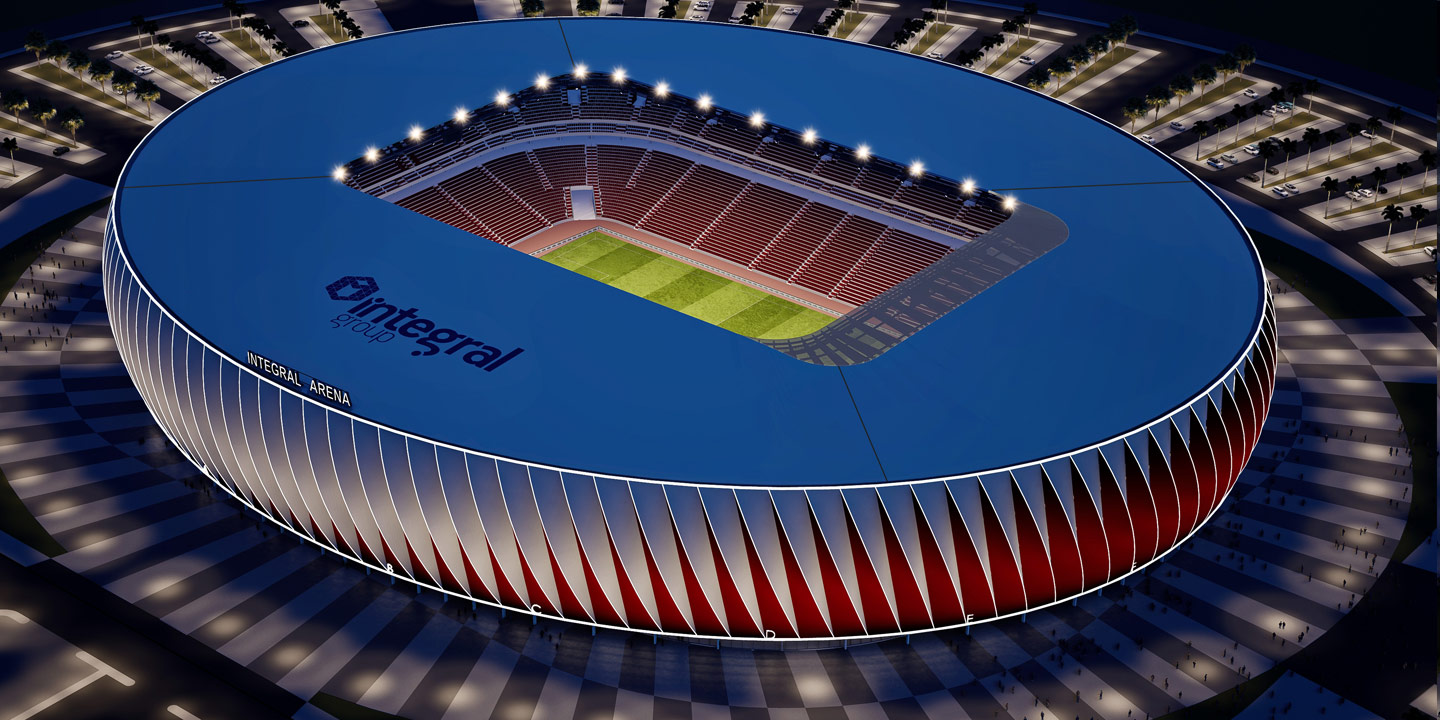
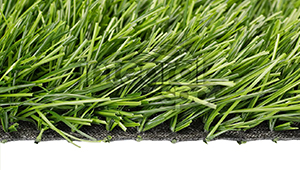
Artificial / Hybrid Grass
Durable, low-maintenance turf with pro-level playability.
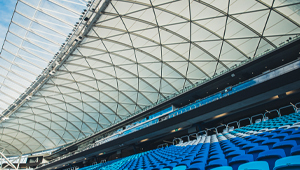
Premium Roof Structure
Weatherproof and architecturally sleek roofing.
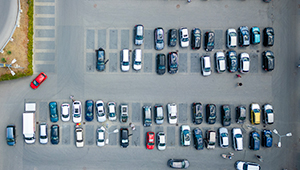
Car Parking
Safe, spacious parking for smooth event access.
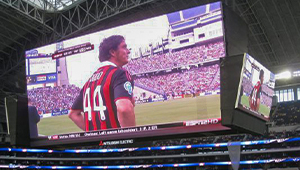
LED Scoreboard Screen
High-resolution LED displays for dynamic visuals in all conditions.
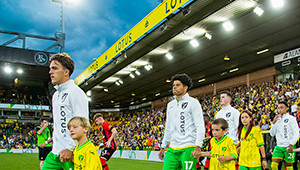
LED Lighting System
Energy-efficient lighting for optimal visibility and night-time performance.
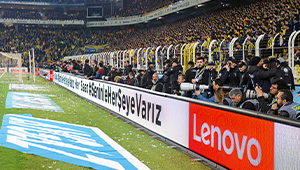
Perimeter LED Screen
Dynamic perimeter LEDs for real-time ads and maximum visibility.
Used Products
INTEGRAL SPOR
Frequently Asked Questions
1. What are FIFA's requirements for a standard stadium?
The requirements set by FIFA include that the stadium complies with safety standards, that there are stands of the right size and height, that the football field is of appropriate dimensions and that there is an artificial grass surface to be used in international matches.
2. What type of artificial turf is usually used in a 35,000 seats stadium?
A stadium with a capacity of 35,000 seats stadium usually uses artificial grass and hybrid grasses such as Super C, Super V and PowerGrass that comply with FIFA standards. These grasses are made of synthetic materials that provide a durable, smooth and suitable surface for the game of football.
3. What are the overall dimensions of the stadium with a capacity of 35,000-seat stadium?
The dimensions of a 35,000-seat stadium can vary, but are usually within the standard football pitch dimensions of 105 metres long and 68 metres wide. The pitch, surrounded by stands, is usually designed to fit these dimensions.
4. How long does it take to build a 35,000 seats stadium?
The construction time for a stadium depends on many factors, but in general a 35,000-seat stadium can take between 6 and 12 months to build. This time can vary depending on project size, financing, complexity of construction and local regulations.
5. How much does it cost to build a 35,000 seats stadium?
The cost of building a 35,000 seats stadium can vary depending on many factors. These factors include the location of the stadium, the quality of the materials used, technological features, the availability of additional facilities and local construction costs. In general, the cost of building a 35,000-seat stadium can be in the millions of dollars. For more information: +90 (212) 678 13 13


