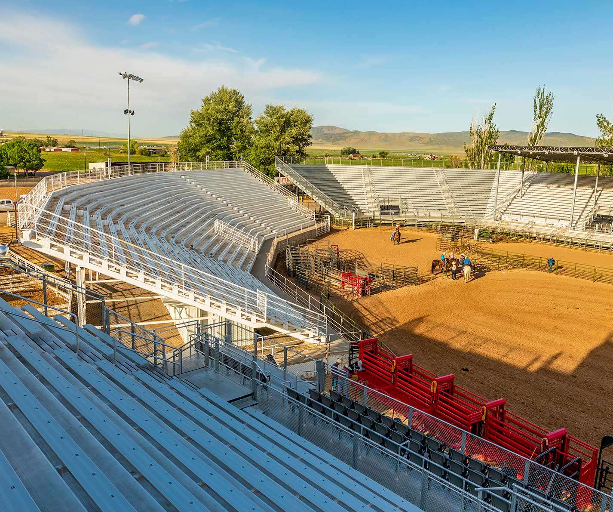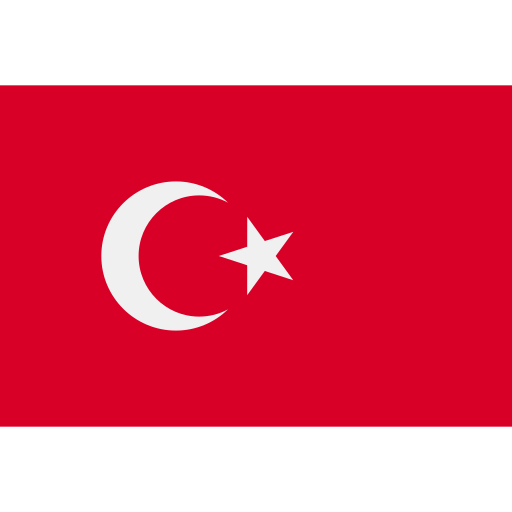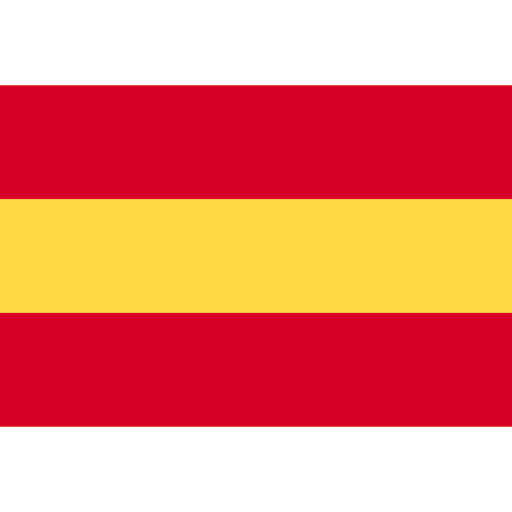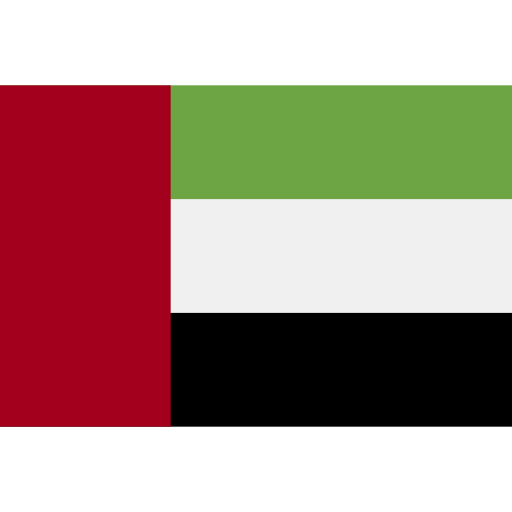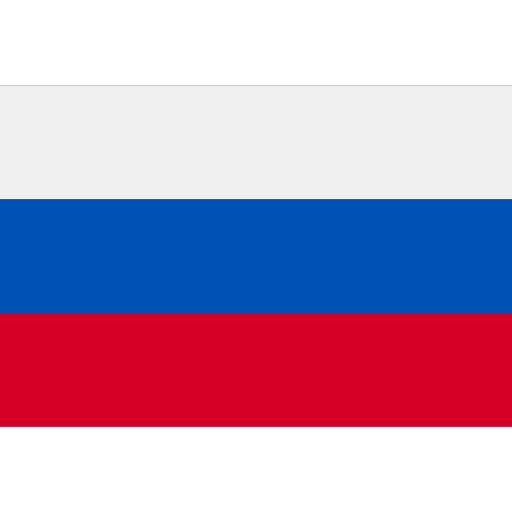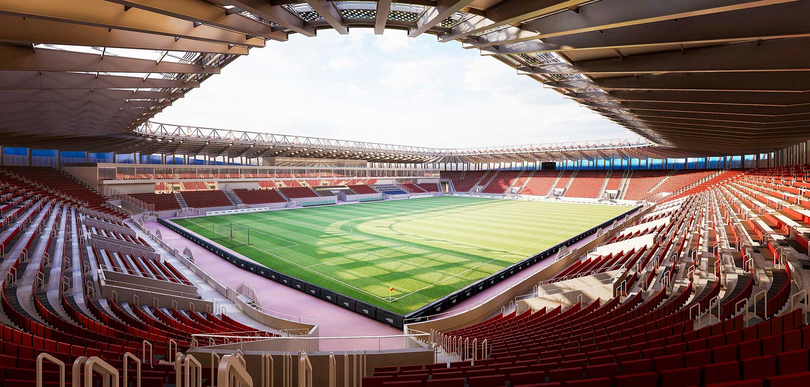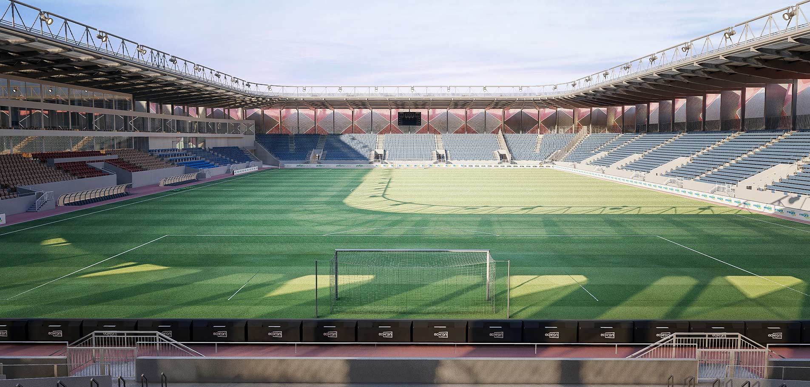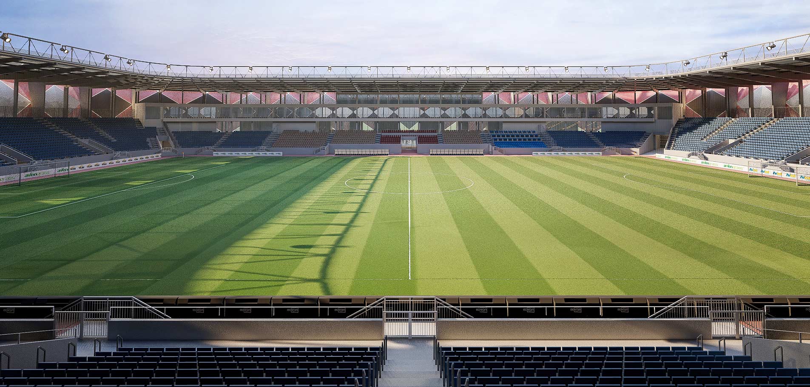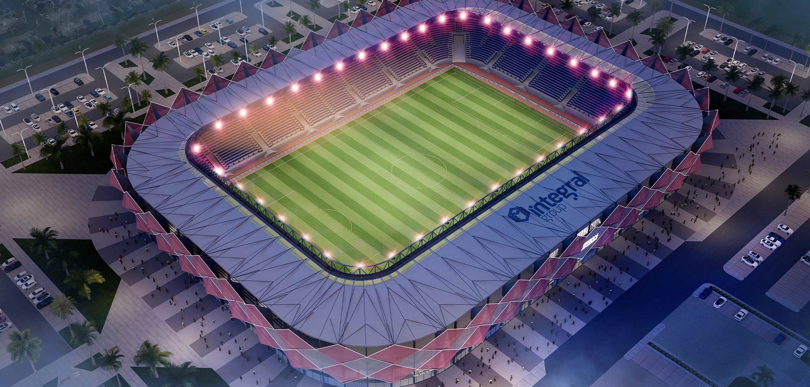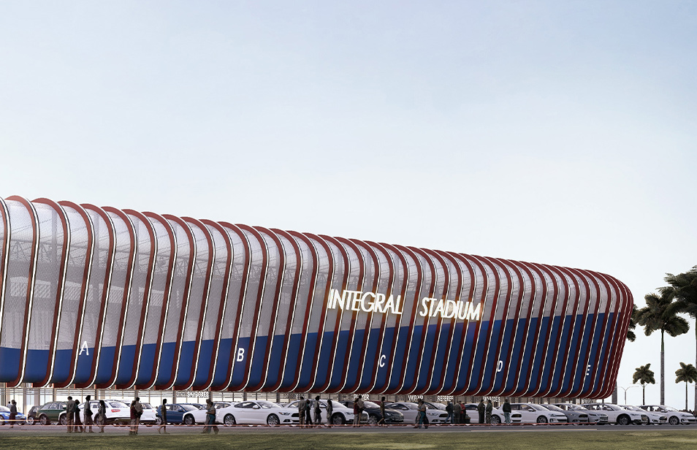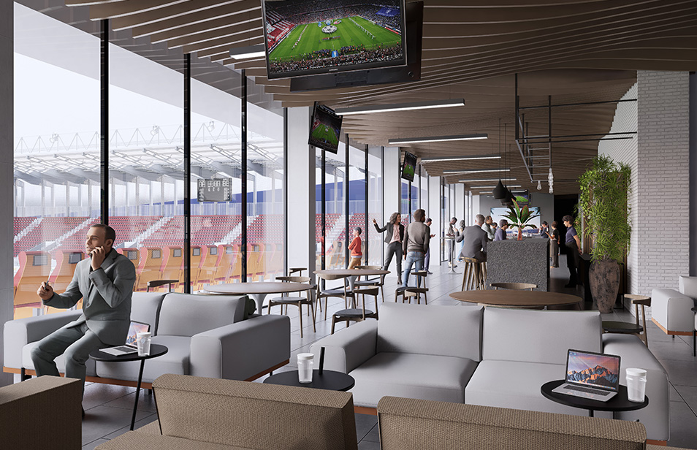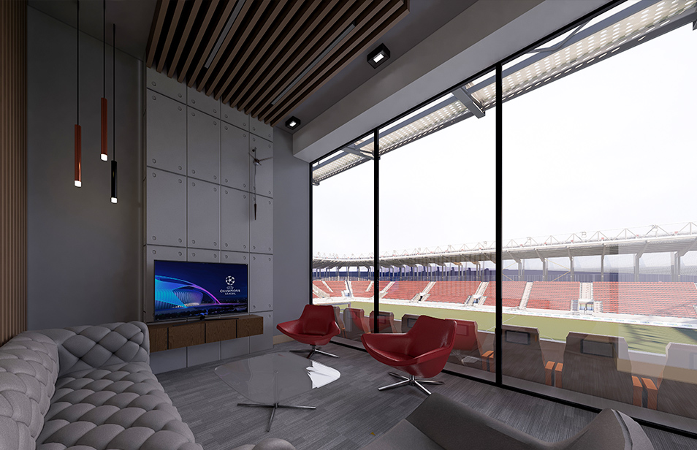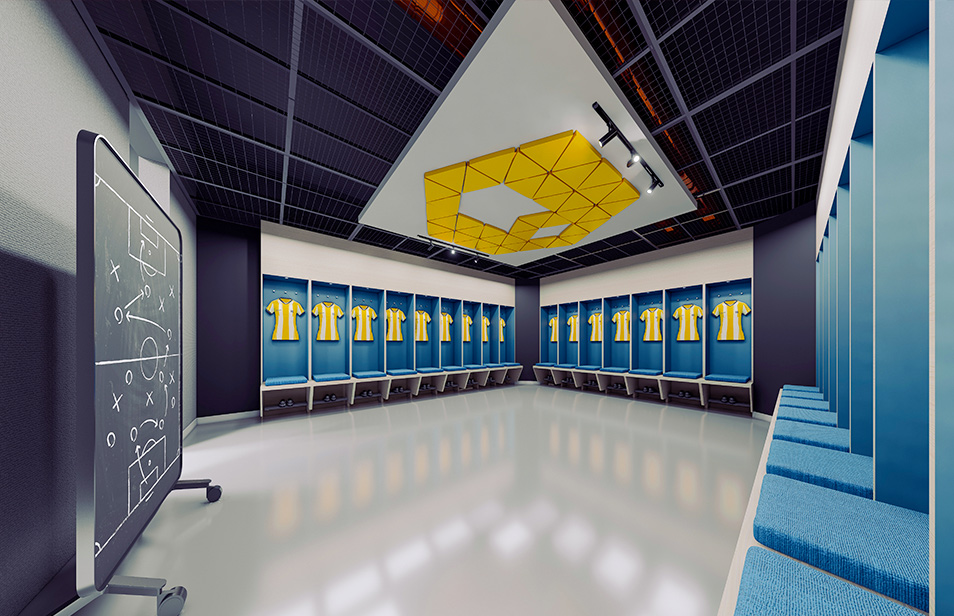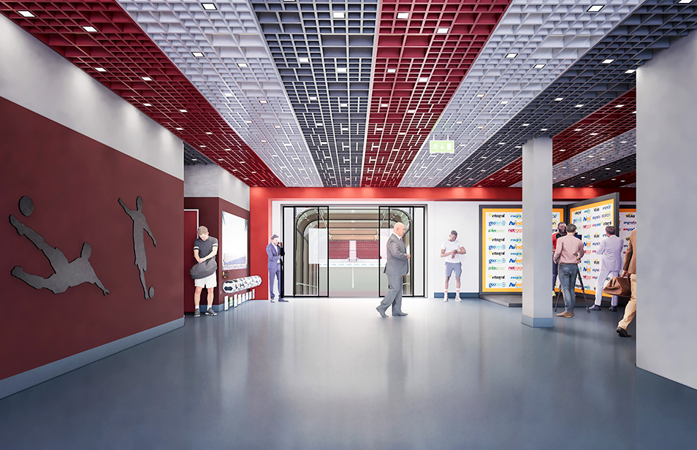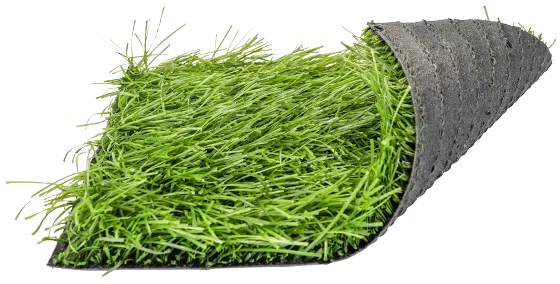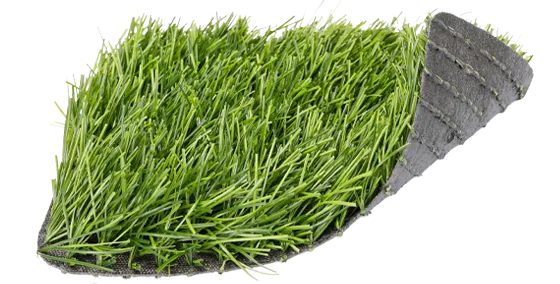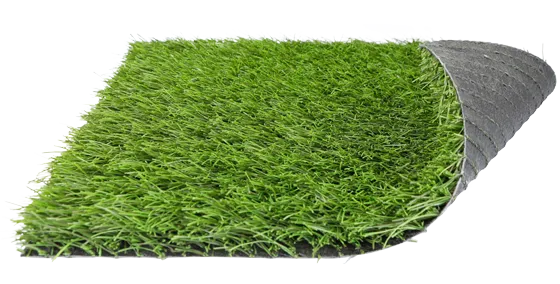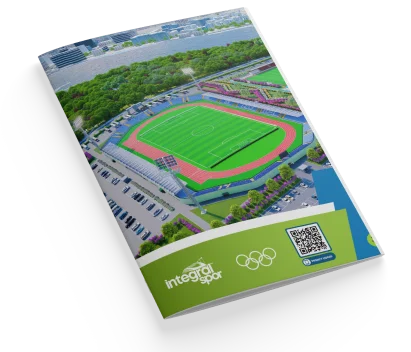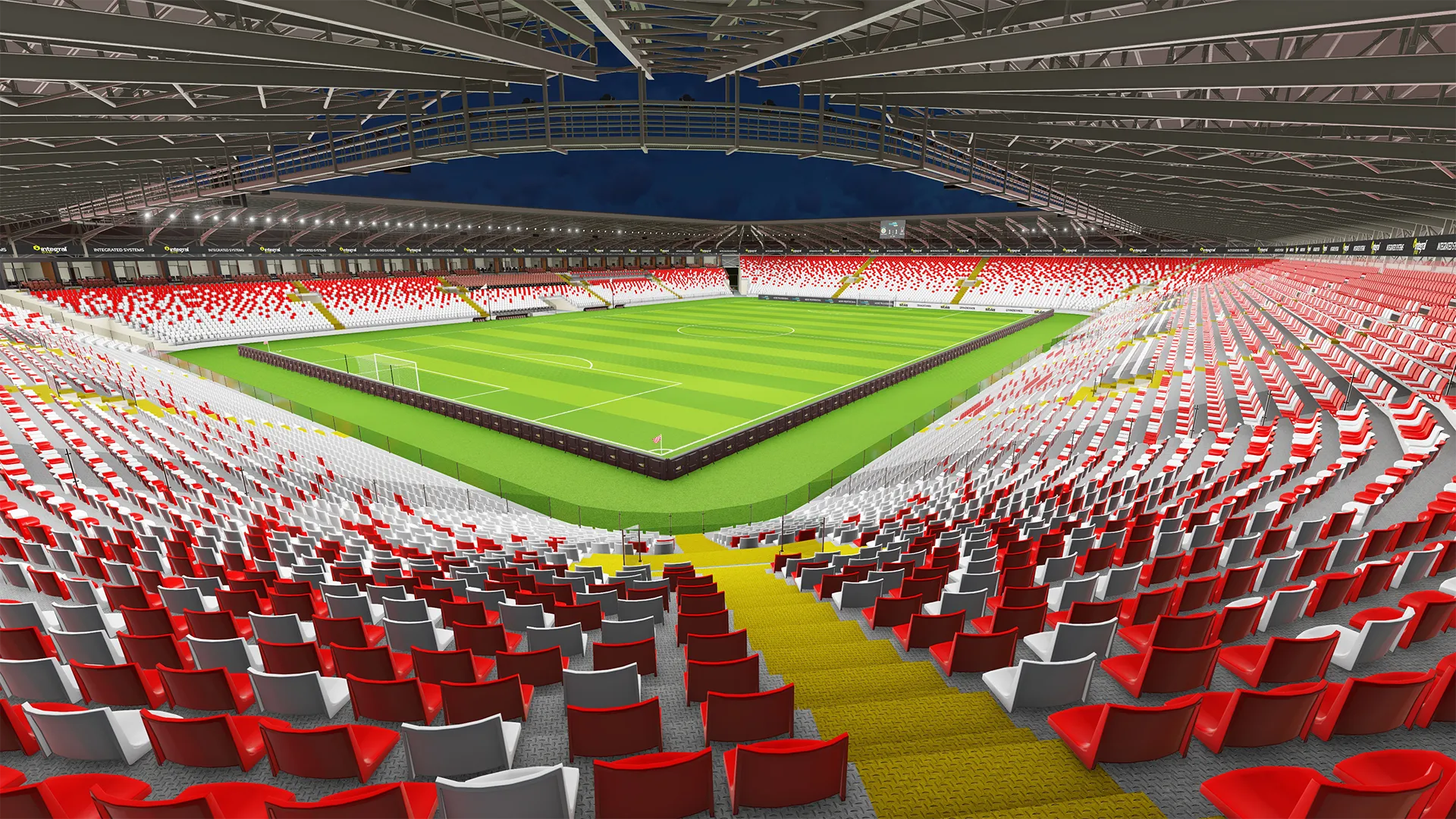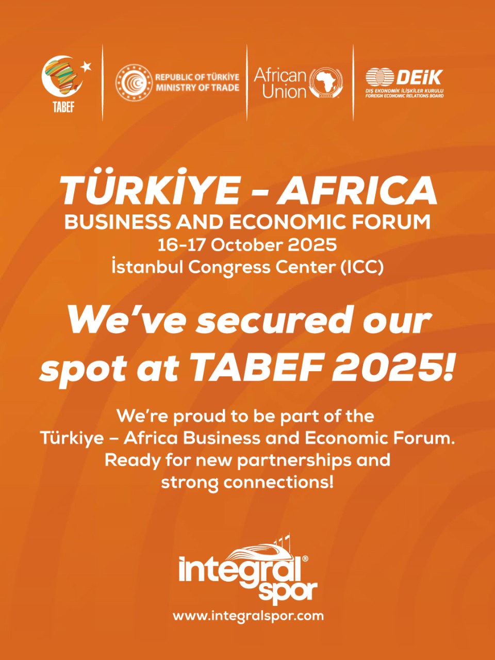Nova Dome
Our 15.000 person stadium project is being built with a high-strength galvanized steel tribune, a roof system with calculated snow, rain load and wind effects. The decorative artificial grass material and workmanship of the area between the football field and the tribune offers a professional area for spectators and players.
Our 15.000 person stadium project is being built with a high-strength galvanized steel tribune, a roof system with calculated snow, rain load and wind effects. The decorative artificial grass material and workmanship of the area between the football field and the tribune offers a professional area for spectators and players.
01
Premium Stadium Architecture and Design
Nova Dome stands as a beacon of modern stadium design, combining cutting-edge architecture with advanced engineering solutions. Its aerodynamic roof structure and fully covered seating areas ensure maximum comfort and visibility for 15,000 spectators. Designed in accordance with international standards, the stadium's aesthetic appeal is matched by its structural resilience, offering both visual grandeur and long-term durability.
02
Social Experience Zones and Lifestyle Spaces
Beyond the game, Nova Dome offers an engaging social atmosphere with dedicated cafés, dining areas, and retail outlets. Fans can enjoy a pre-match coffee, shop for merchandise, or relax in modern lounge-style areas. These zones are designed to foster community and interaction, making every visit to the stadium a full-day experience rather than just a 90 minute match.
03
Exclusive Hospitality Suites and VIP Lounges
Nova Dome features luxurious private boxes, VIP lounges, and executive suites, offering a premium matchday experience. Each suite is equipped with high-end furnishings, private catering options, and panoramic views of the pitch. Whether entertaining guests, business clients, or enjoying the game in style, Nova Dome’s hospitality areas redefine comfort and exclusivity in sports venues.
04
Professional Athlete Facilities
Built to meet the needs of top-tier athletes, Nova Dome includes world-class locker rooms, tactical briefing rooms, warm up zones, massage rooms, and dedicated medical centers. Every player focused detail is designed for performance, recovery, and concentration ensuring that athletes are prepared both physically and mentally for peak competition.
05
High-Security Stadium Infrastructure
Safety is paramount at Nova Dome. The stadium incorporates an advanced security control system, including 24/7 surveillance cameras, facial recognition entry gates, and emergency response protocols. All spectator and staff movements are monitored via a centralized digital command center, while crowd management features ensure safe, organized, and rapid access and evacuation if needed.
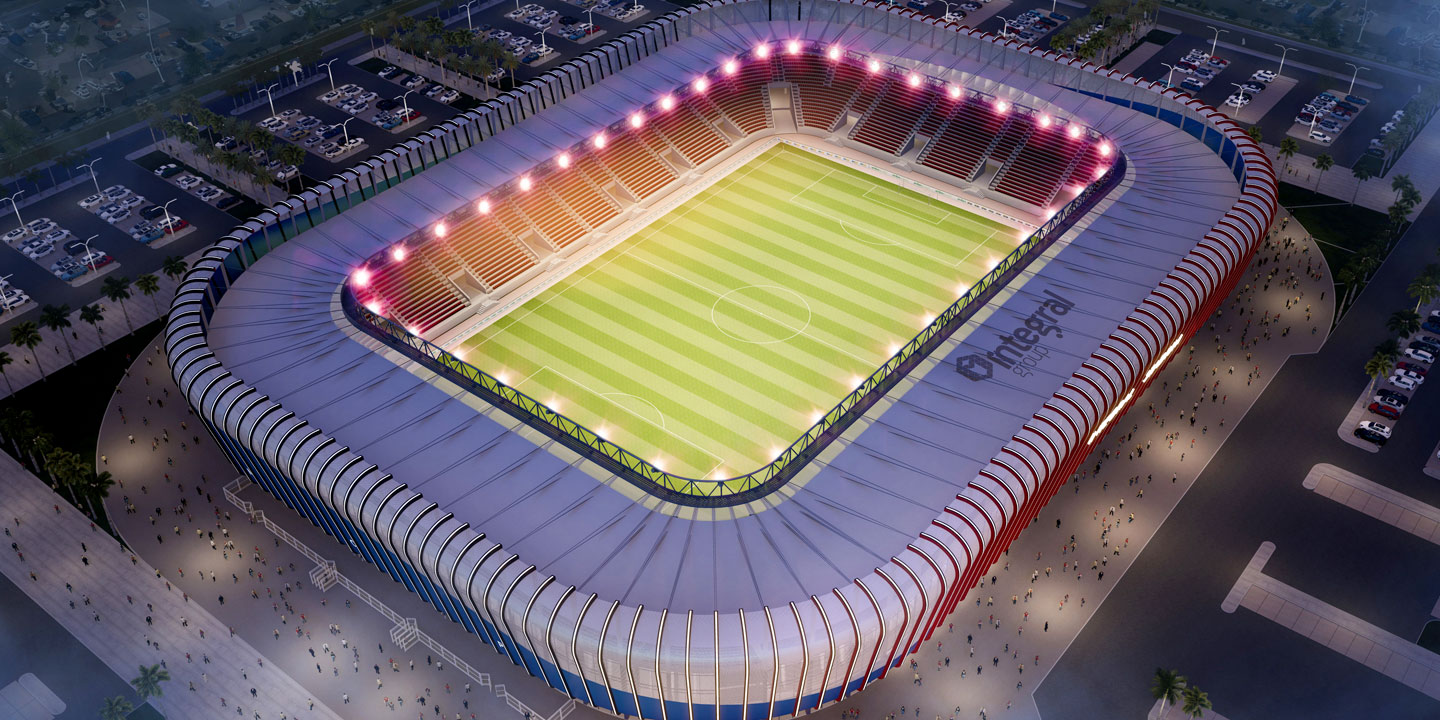
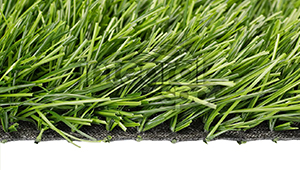
Artificial / Hybrid Grass
Durable, low-maintenance turf with pro-level playability.
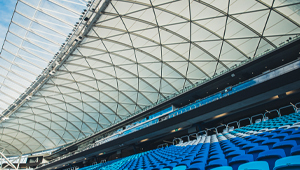
Premium Roof Structure
Weatherproof and architecturally sleek roofing.
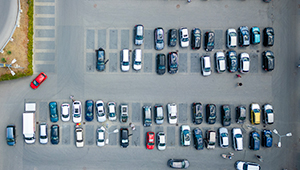
Car Parking
Safe, spacious parking for smooth event access.
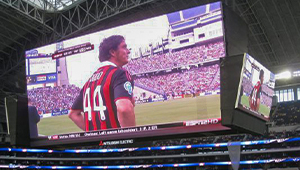
LED Scoreboard Screen
High-resolution LED displays for dynamic visuals in all conditions.
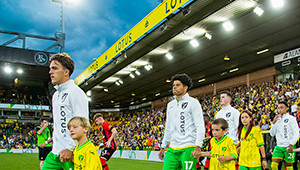
LED Lighting System
Energy-efficient lighting for optimal visibility and night-time performance.
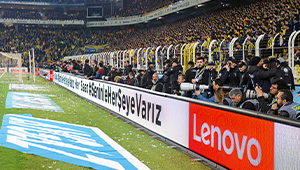
Perimeter LED Screen
Dynamic perimeter LEDs for real-time ads and maximum visibility.
Used Products
INTEGRAL SPOR
Frequently Asked Questions
1. What are FIFA's requirements for a standard stadium?
The requirements set by FIFA include that the stadium complies with safety standards, that there are stands of the right size and height, that the football field is of appropriate dimensions and that there is an artificial grass surface to be used in international matches.
2. What type of artificial turf is usually used in a 15,000 seats stadium?
A stadium with a capacity of 15,000 seats stadium usually uses artificial grass and hybrid grasses such as Super C, Super V and PowerGrass that comply with FIFA standards. These grasses are made of synthetic materials that provide a durable, smooth and suitable surface for the game of football.
3. What are the overall dimensions of the stadium with a capacity of 15,000-seat stadium?
The dimensions of a 15,000-seat stadium can vary, but are usually within the standard football pitch dimensions of 105 metres long and 68 metres wide. The pitch, surrounded by stands, is usually designed to fit these dimensions.
4. How long does it take to build a 15,000 seats stadium?
The construction time for a stadium depends on many factors, but in general a 15,000-seat stadium can take between 6 and 12 months to build. This time can vary depending on project size, financing, complexity of construction and local regulations.
5. How much does it cost to build a 15,000 seats stadium?
The cost of building a 15,000 seats stadium can vary depending on many factors. These factors include the location of the stadium, the quality of the materials used, technological features, the availability of additional facilities and local construction costs. In general, the cost of building a 15,000-seat stadium can be in the millions of dollars. For more information: +90 (212) 678 13 13


