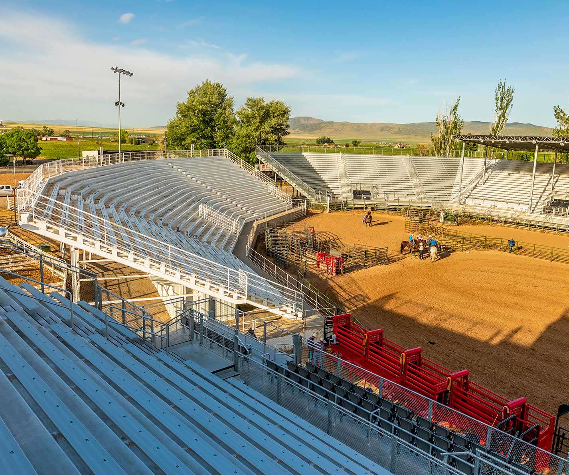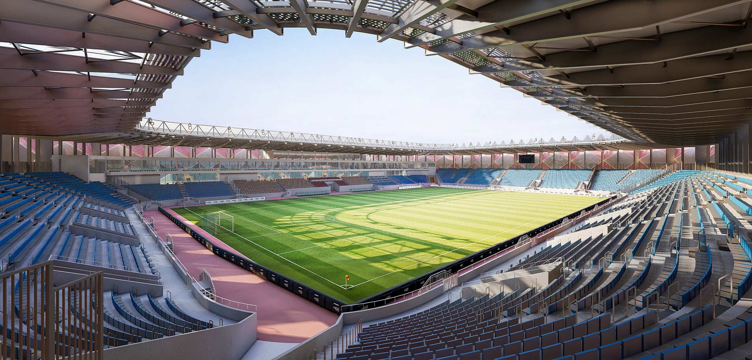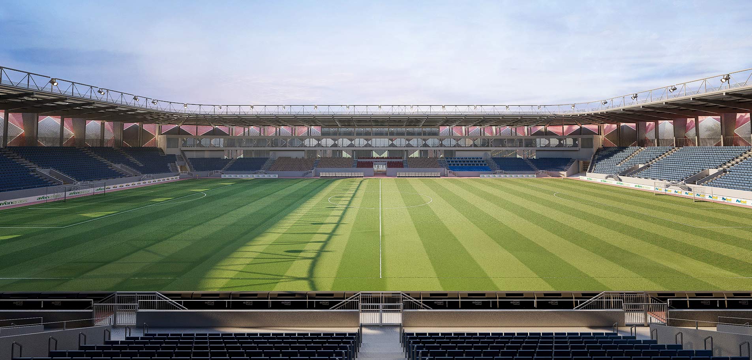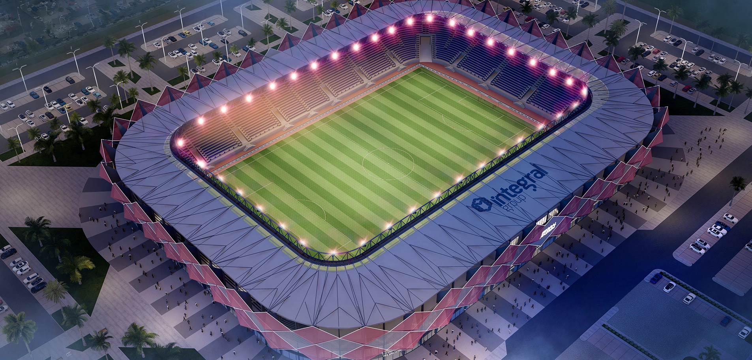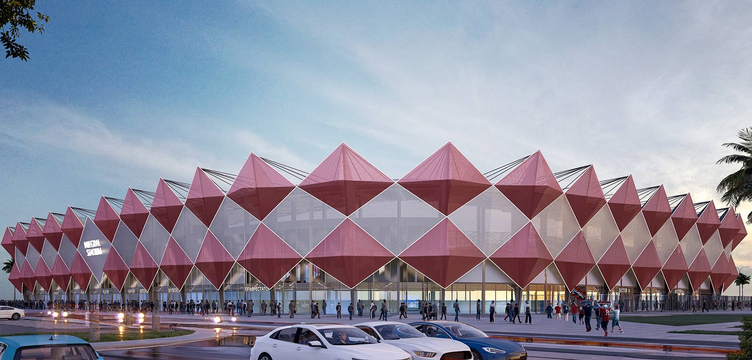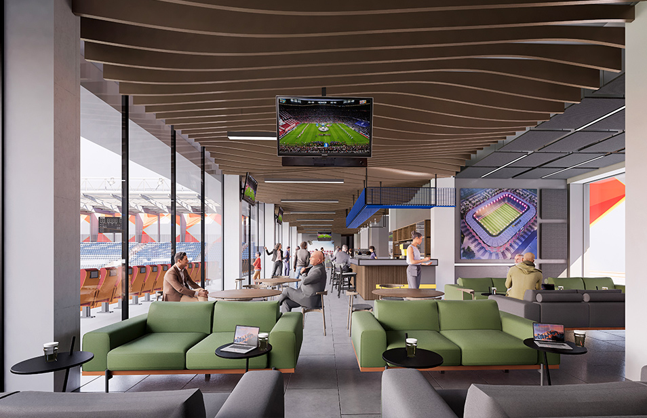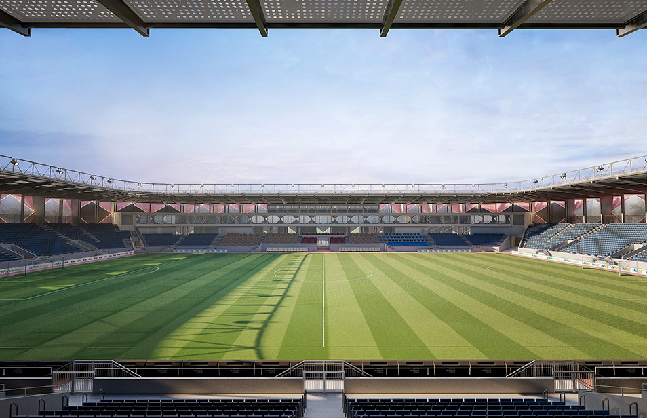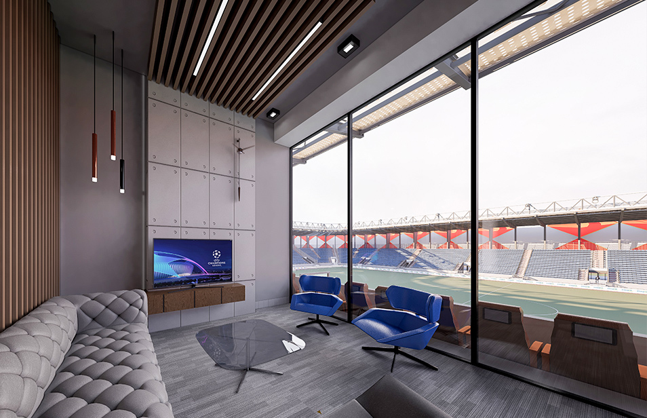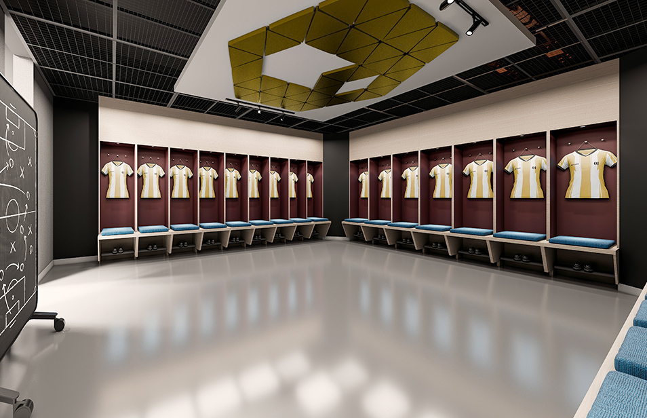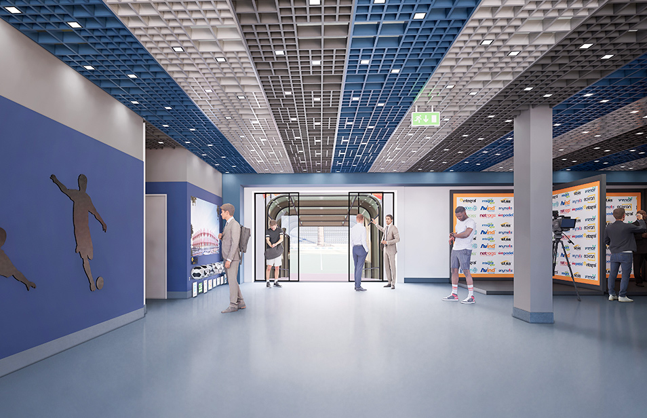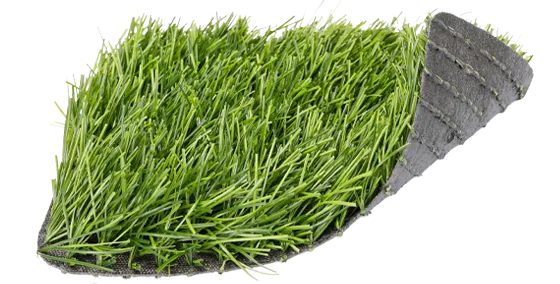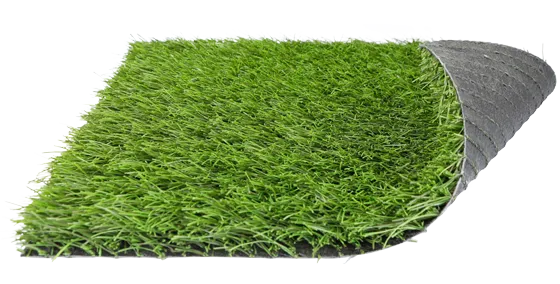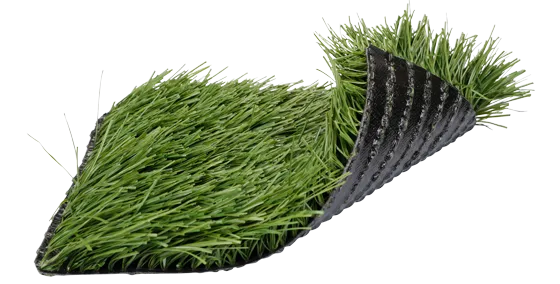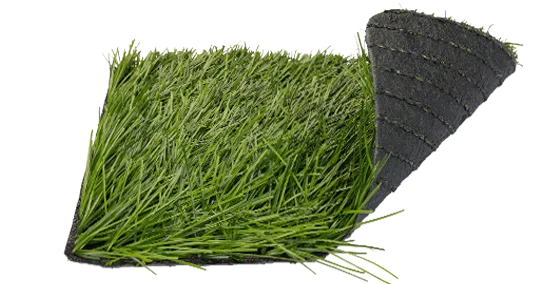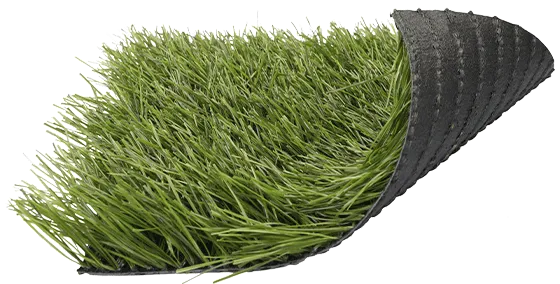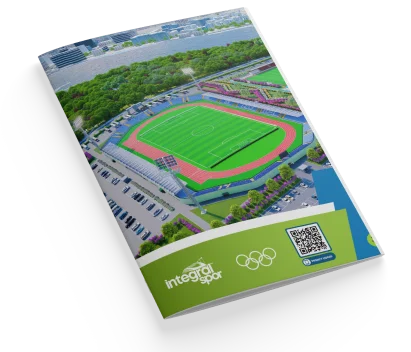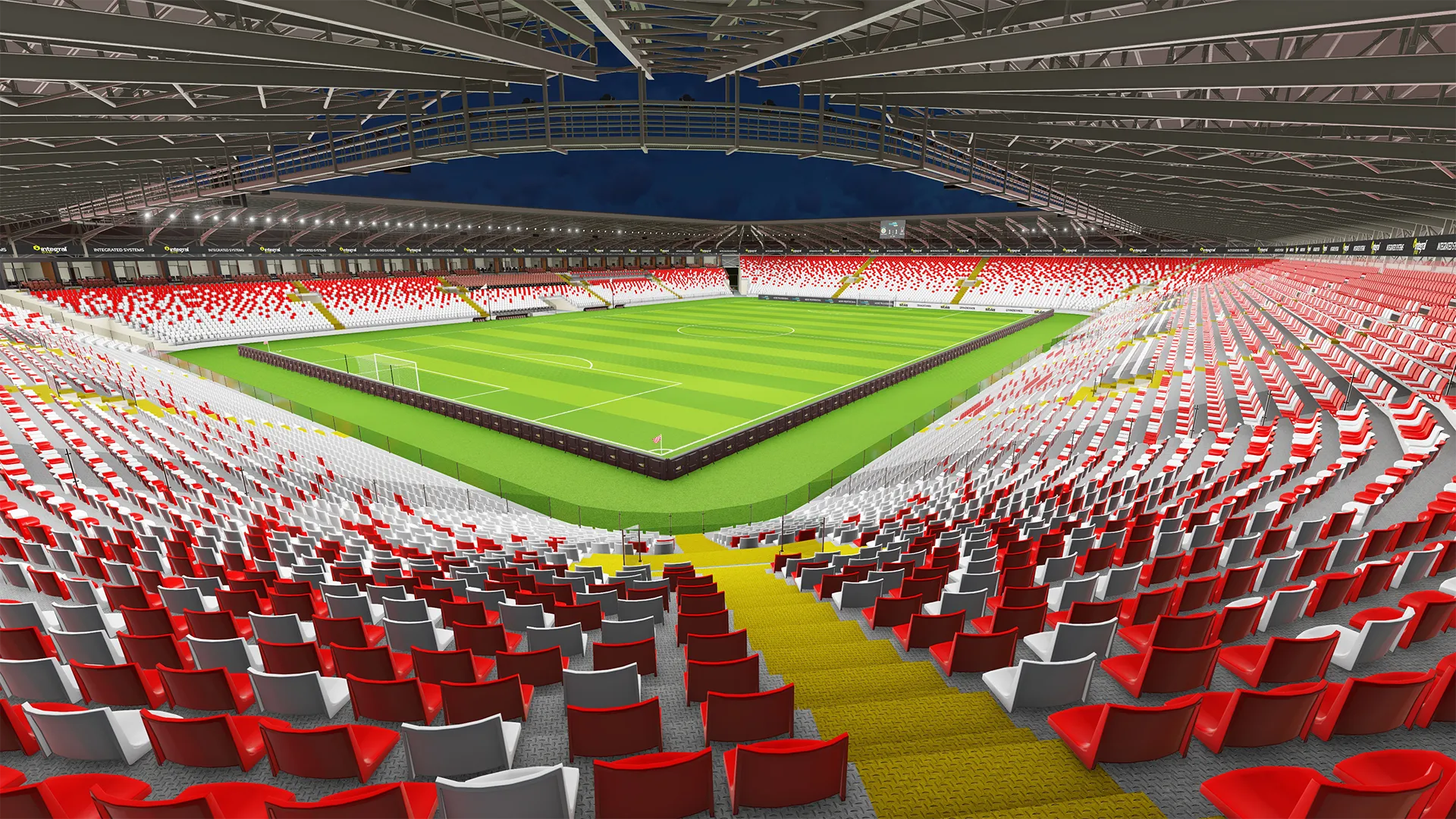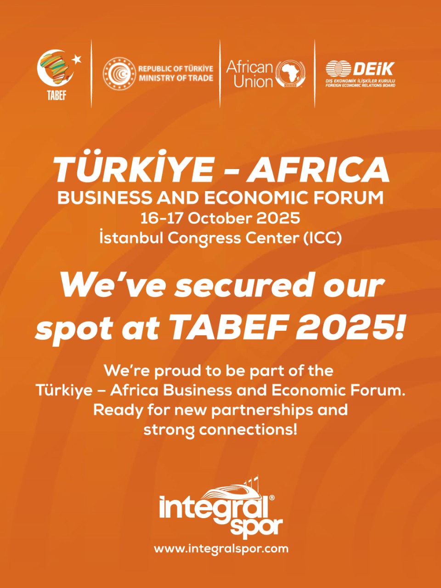Elite Dome
Our 10.000 person stadium project is being built with a high-strength galvanized steel tribune, a roof system with calculated snow, rain load and wind effects. The decorative artificial grass material and workmanship of the area between the football field and the tribune offers a professional area for spectators and players.
Our 10.000 person stadium project is being built with a high-strength galvanized steel tribune, a roof system with calculated snow, rain load and wind effects. The decorative artificial grass material and workmanship of the area between the football field and the tribune offers a professional area for spectators and players.
01
Extended Living Spaces
Designed with both performance and comfort in mind, these premium stadiums offer athletes and staff fully equipped locker rooms, treatment zones, and serene rest areas. Visitors enjoy vibrant social spaces, inclusive amenities for all needs, and a smart circulation system that guarantees a seamless experience from entrance to exit.
02
Security Systems
A comprehensive security infrastructure—including digital ticketing systems, automated turnstiles, and dedicated control booths—guarantees a safe and orderly access experience for all attendees.
03
Extended Living Spaces
These modern sports complexes are equipped with professional grade athlete zones complete with locker rooms, medical bays, massage units, and relaxation lounges. Public circulation is optimized through wide communal areas, accessible washrooms, and a carefully structured movement plan for maximum safety and efficiency.
04
Athlete-Centered Comfort & Functionality
Designed to support peak performance and post-match recovery, the athlete zones within our sports cities include modern locker rooms, private shower cabins, medical treatment rooms, and professional massage areas. Each space is thoughtfully arranged to provide maximum comfort and privacy for both athletes and coaching staff. Rest lounges equipped with ergonomic seating and climate control offer ideal environments for relaxation, strategy meetings, or short recovery breaks between sessions.
05
Press and Interview Area
The stadium features soundproof interview rooms and live broadcast infrastructure for press members. Dedicated interview platforms and waiting areas for athletes are provided. Designed for comfortable and efficient media operations.
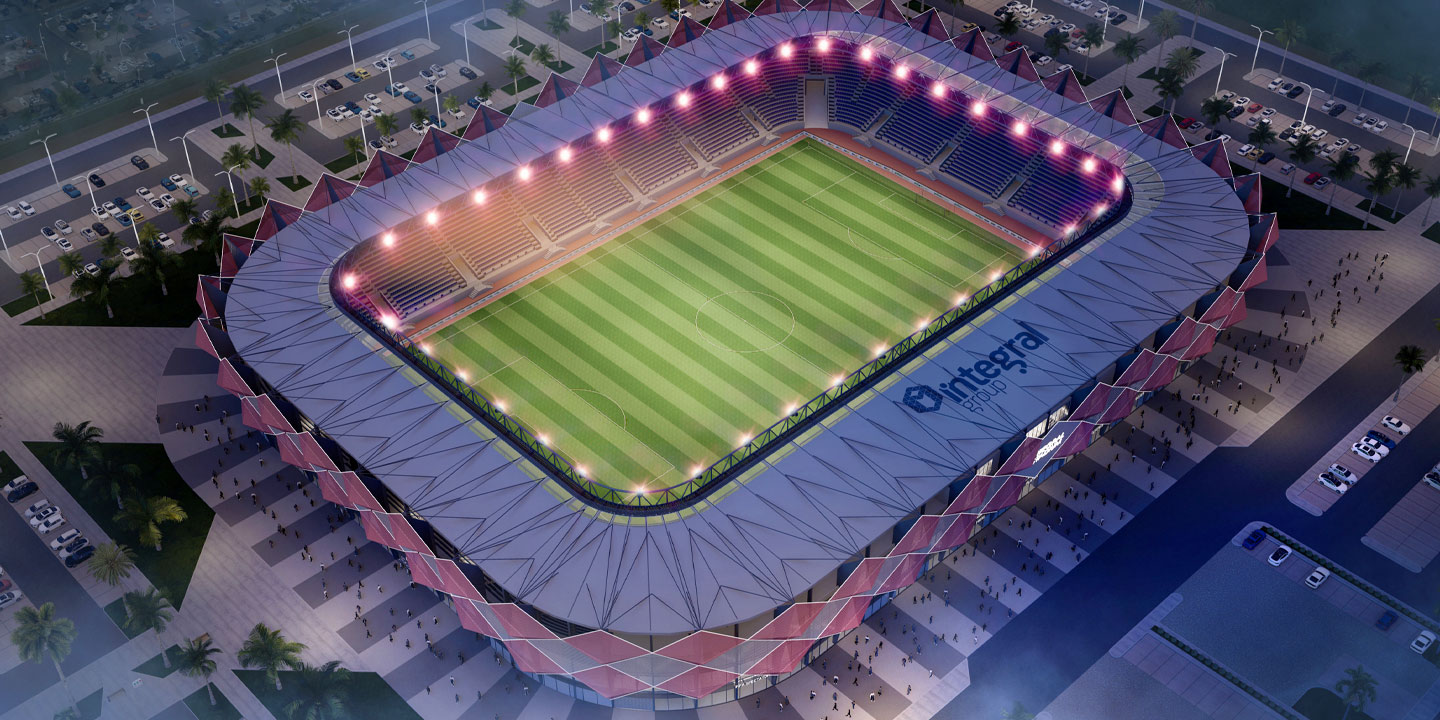
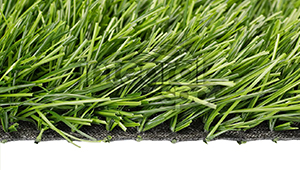
Artificial / Hybrid Grass
Durable, low-maintenance turf with pro-level playability.
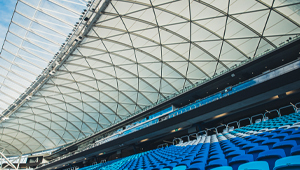
Premium Roof Structure
Weatherproof and architecturally sleek roofing.
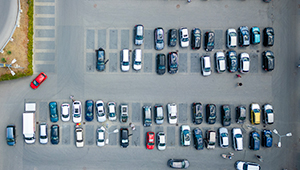
Car Parking
Safe, spacious parking for smooth event access.
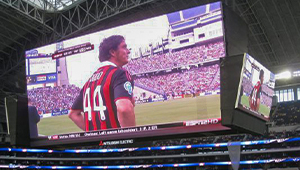
LED Scoreboard Screen
High-resolution LED displays for dynamic visuals in all conditions.
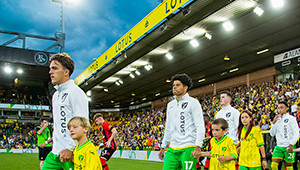
LED Lighting System
Energy-efficient lighting for optimal visibility and night-time performance.
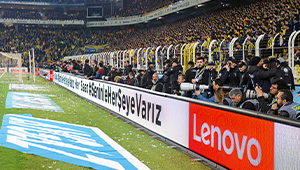
Perimeter LED Screen
Dynamic perimeter LEDs for real-time ads and maximum visibility.
Used Products
INTEGRAL SPOR
Frequently Asked Questions
1. What are FIFA's requirements for a standard stadium?
The requirements set by FIFA include that the stadium complies with safety standards, that there are stands of the right size and height, that the football field is of appropriate dimensions and that there is an artificial grass surface to be used in international matches.
2. What type of artificial turf is usually used in a 10,000 seats stadium?
A stadium with a capacity of 10,000 seats stadium usually uses artificial grass and hybrid grasses such as Super C, Super V and PowerGrass that comply with FIFA standards. These grasses are made of synthetic materials that provide a durable, smooth and suitable surface for the game of football.
3. What are the overall dimensions of the stadium with a capacity of 10,000-seat stadium?
The dimensions of a 10,000-seat stadium can vary, but are usually within the standard football pitch dimensions of 105 metres long and 68 metres wide. The pitch, surrounded by stands, is usually designed to fit these dimensions.
4. How long does it take to build a 10,000 seats stadium?
The construction time for a stadium depends on many factors, but in general a 10,000-seat stadium can take between 6 and 12 months to build. This time can vary depending on project size, financing, complexity of construction and local regulations.
5. How much does it cost to build a 10,000 seats stadium?
The cost of building a 10,000 seats stadium can vary depending on many factors. These factors include the location of the stadium, the quality of the materials used, technological features, the availability of additional facilities and local construction costs. In general, the cost of building a 10,000-seat stadium can be in the millions of dollars. For more information: +90 (212) 678 13 13


