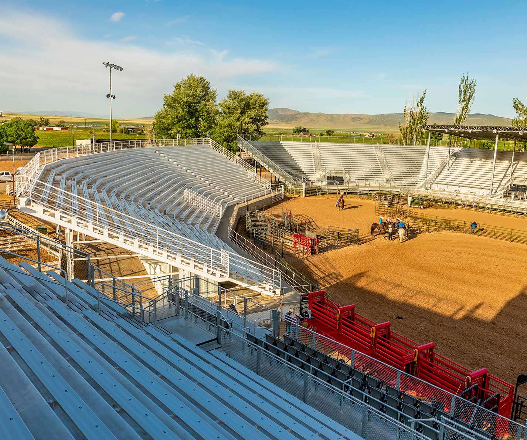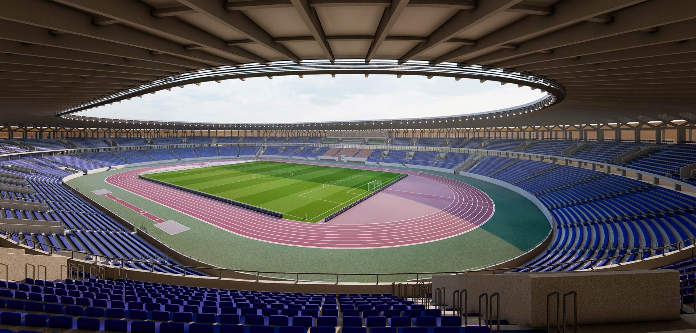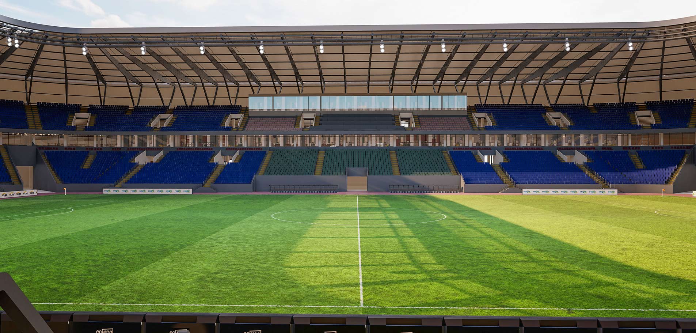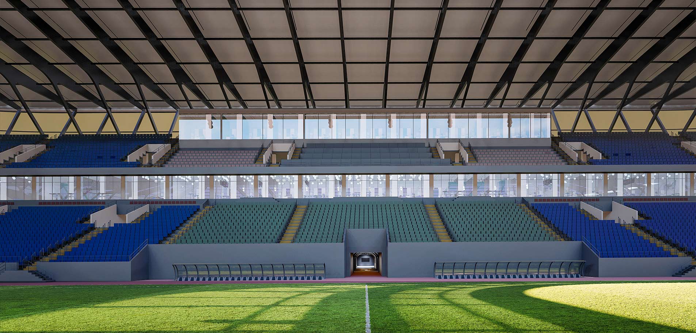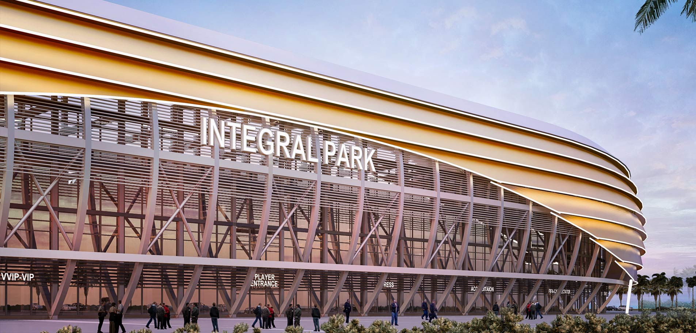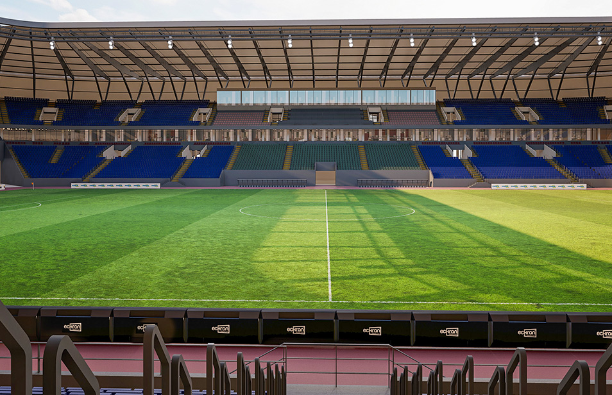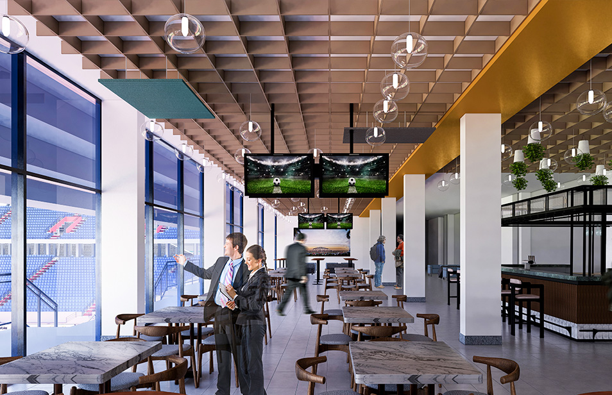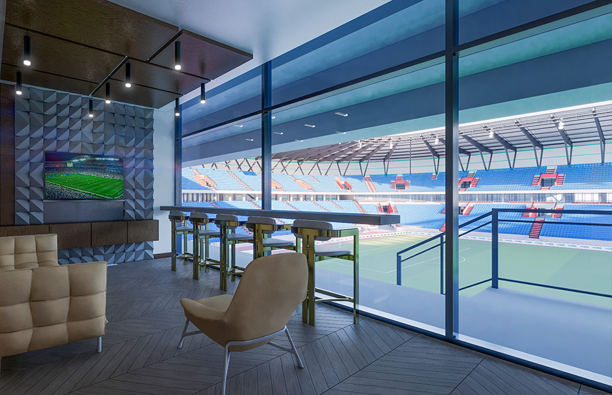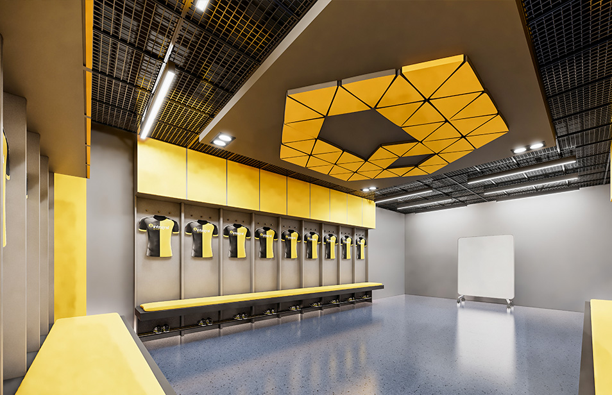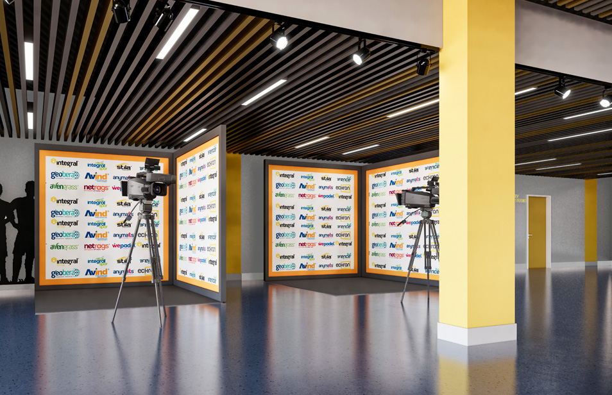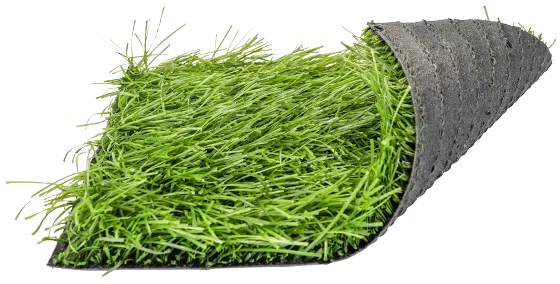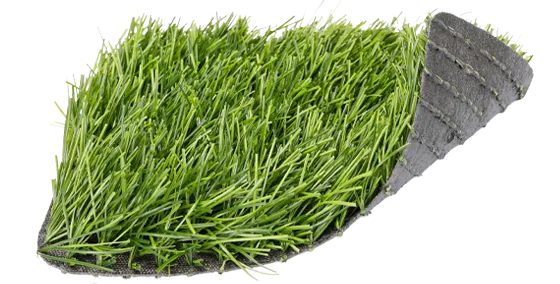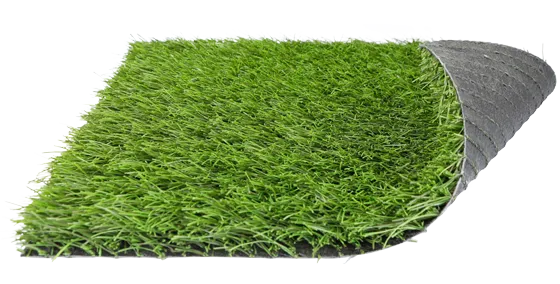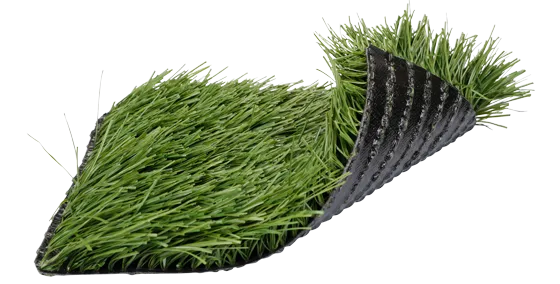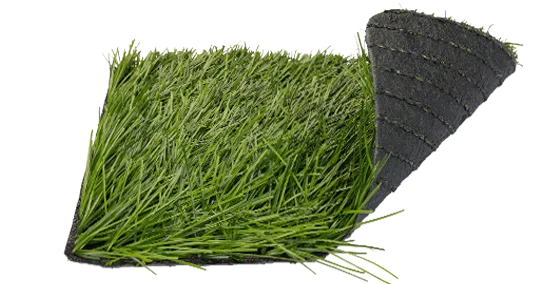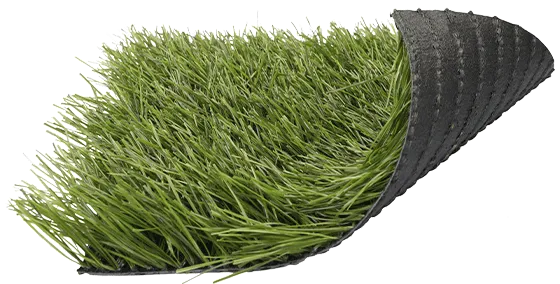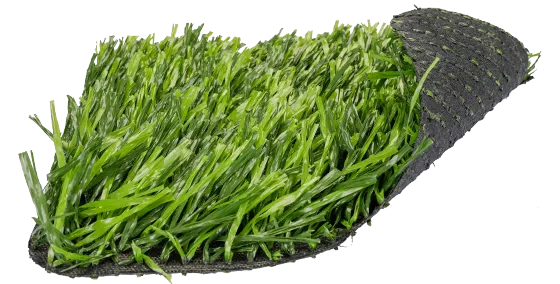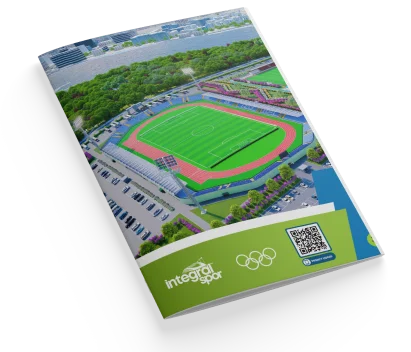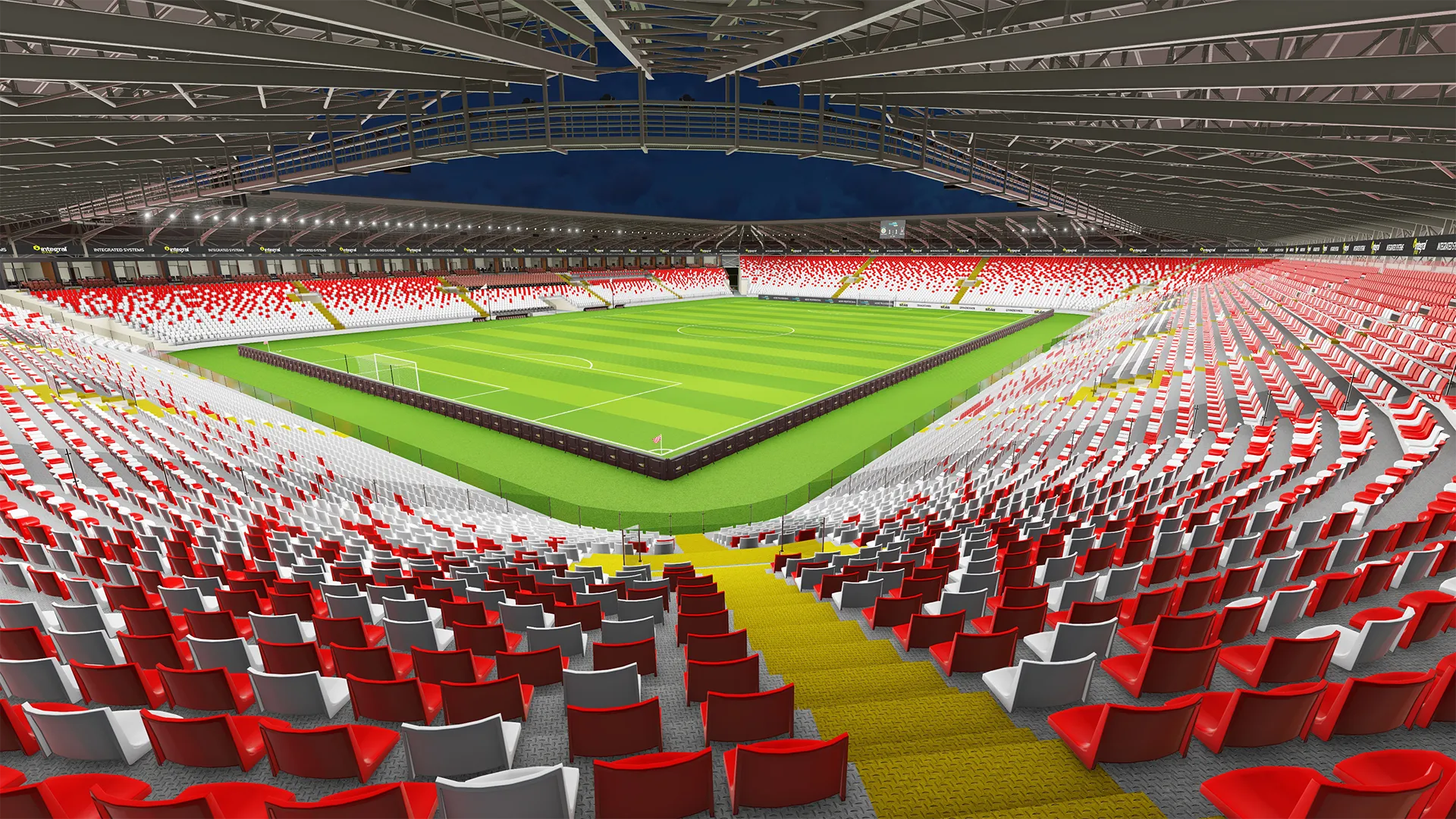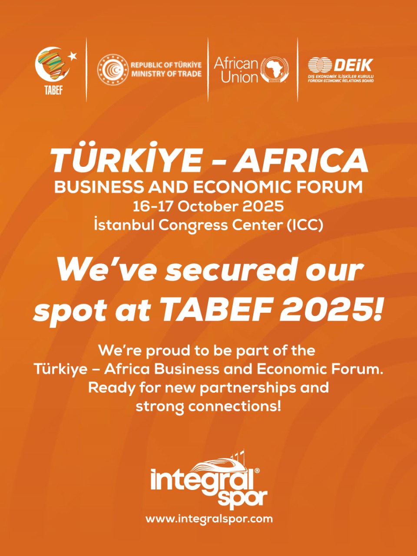Collesseum Dome
Our 25000 person stadium project is being built with a high-strength galvanized steel tribune, a roof system with calculated snow, rain load and wind effects. The decorative artificial grass material and workmanship of the area between the football field and the tribune offers a professional area for spectators and players.
Our 25000 person stadium project is being built with a high-strength galvanized steel tribune, a roof system with calculated snow, rain load and wind effects. The decorative artificial grass material and workmanship of the area between the football field and the tribune offers a professional area for spectators and players.
01
Steel Construction and Monumental Architecture
Collesseum Dome rises as a symbol of engineering excellence, featuring a high-grade steel construction that ensures unmatched durability, seismic resilience, and long-span roof coverage. Its dome-shaped architecture not only delivers striking visual impact but also supports modular expansion, sound optimization, and superior weather protection. Built to endure time and nature, Collesseum Dome reflects the bold vision of the modern sports era.
02
Comprehensive Social & Lifestyle Areas
Designed as more than just a sports arena, Collesseum Dome offers vibrant social zones, including international cuisine restaurants, cafés, fan shops, children’s play zones, and open gathering terraces. These carefully curated areas allow fans and families to socialize, dine, and enjoy entertainment before and after matches turning every event into a day-long experience filled with energy and interaction.
03
Premium VIP Lounges and Executive Boxes
Collesseum Dome features a wide range of luxury hospitality spaces, including private VIP boxes, business lounges, skyboxes, and elite viewing terraces. These spaces are equipped with exclusive catering services, personal concierge teams, and direct elevator access, offering guests unrivaled comfort, privacy, and a first-class matchday atmosphere. Perfect for corporate hosting or luxury fans, the hospitality layer of Collesseum Dome redefines premium viewing.
04
Professional-Grade Player Facilities
Collesseum Dome’daki sporcular, yüksek teknoloji soyunma odaları, fizyoterapi ve masaj odaları, iyileşme banyoları, özel spor salonları ve özel taktik toplantı odaları gibi elit oyuncu tesislerinden faydalanır. Her alan, performansı artırmak, sağlığı korumak ve maksimum odak sağlamak üzere tasarlanmış olup, elit takımlar ve uluslararası turnuvalar için gerçek bir yuva oluşturur.
05
Advanced Media and Press Zones
Recognizing the power of media in modern sports, Collesseum Dome houses state-of-the-art press and broadcasting areas, including press conference halls, commentator cabins, media lounges, and direct camera rig access points. With seamless digital connectivity, live broadcast support systems, and media-dedicated entrances, the stadium ensures a professional, high-tech environment for global coverage and smooth journalistic operations.
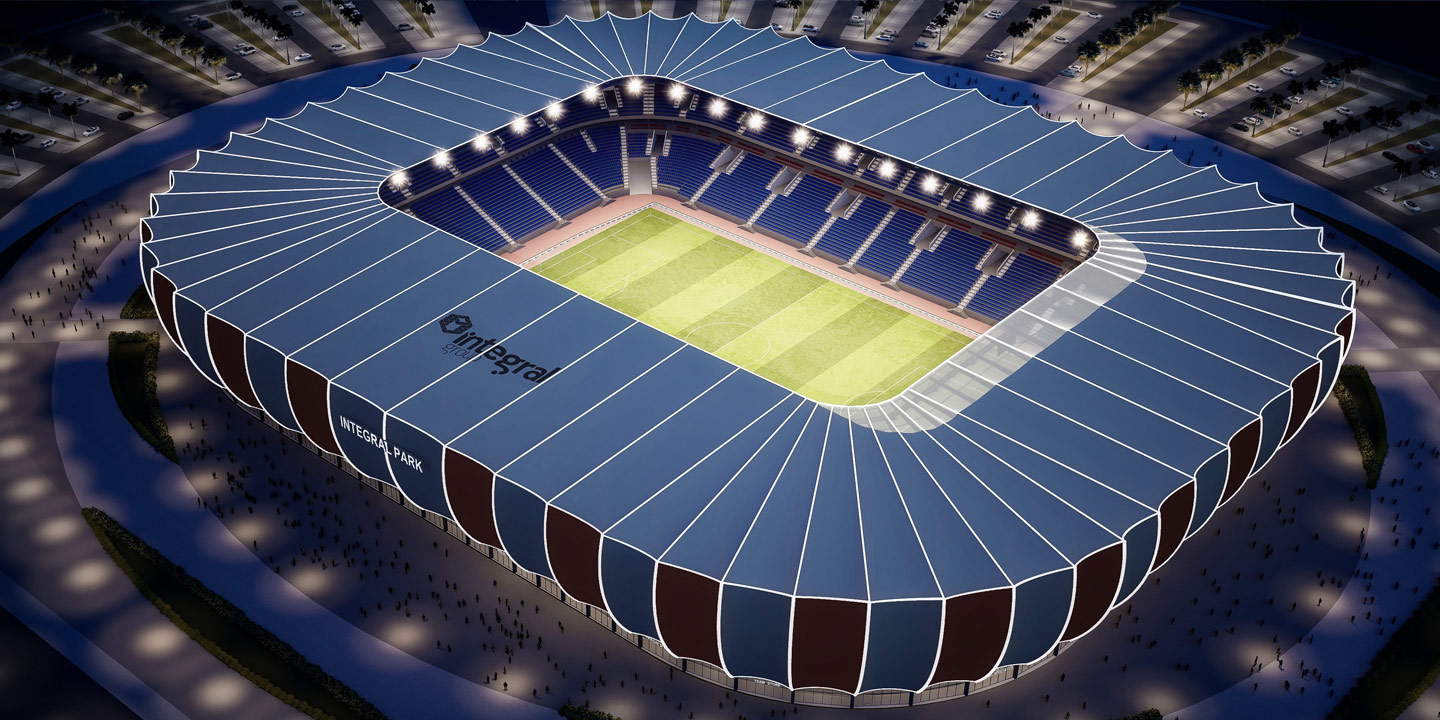
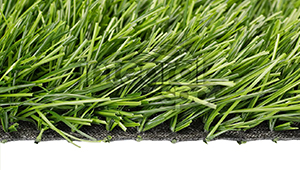
Artificial / Hybrid Grass
Durable, low-maintenance turf with pro-level playability.
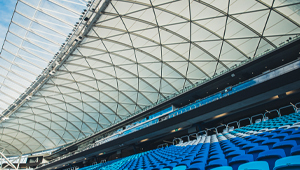
Premium Roof Structure
Weatherproof and architecturally sleek roofing.
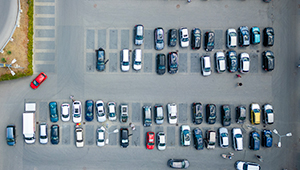
Car Parking
Safe, spacious parking for smooth event access.
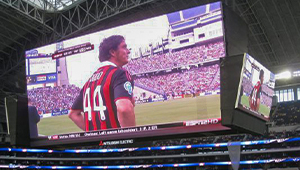
LED Scoreboard Screen
High-resolution LED displays for dynamic visuals in all conditions.
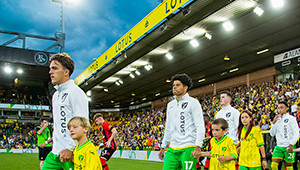
LED Lighting System
Energy-efficient lighting for optimal visibility and night-time performance.
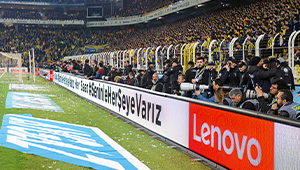
Perimeter LED Screen
Dynamic perimeter LEDs for real-time ads and maximum visibility.
Used Products
INTEGRAL SPOR
Frequently Asked Questions
1. What are FIFA's requirements for a standard stadium?
The requirements set by FIFA include that the stadium complies with safety standards, that there are stands of the right size and height, that the football field is of appropriate dimensions and that there is an artificial grass surface to be used in international matches.
2. What type of artificial turf is usually used in a 25,000 seats stadium?
A stadium with a capacity of 25,000 seats stadium usually uses artificial grass and hybrid grasses such as Super C, Super V and PowerGrass that comply with FIFA standards. These grasses are made of synthetic materials that provide a durable, smooth and suitable surface for the game of football.
3. What are the overall dimensions of the stadium with a capacity of 25,000-seat stadium?
The dimensions of a 25,000-seat stadium can vary, but are usually within the standard football pitch dimensions of 105 metres long and 68 metres wide. The pitch, surrounded by stands, is usually designed to fit these dimensions.
4. How long does it take to build a 25,000-seat stadium?
The construction time for a stadium depends on many factors, but in general, a 25,000-seat stadium can take between 6 and 12 months to build. This timeframe can vary depending on the size of the project, funding, construction complexity, and local regulations.
5. How much does it cost to build a 25,000 seats stadium?
The cost of building a 25,000 seats stadium can vary depending on many factors. These factors include the location of the stadium, the quality of the materials used, technological features, the availability of additional facilities and local construction costs. In general, the cost of building a 25,000-seat stadium can be in the millions of dollars. For more information: +90 (212) 678 13 13


