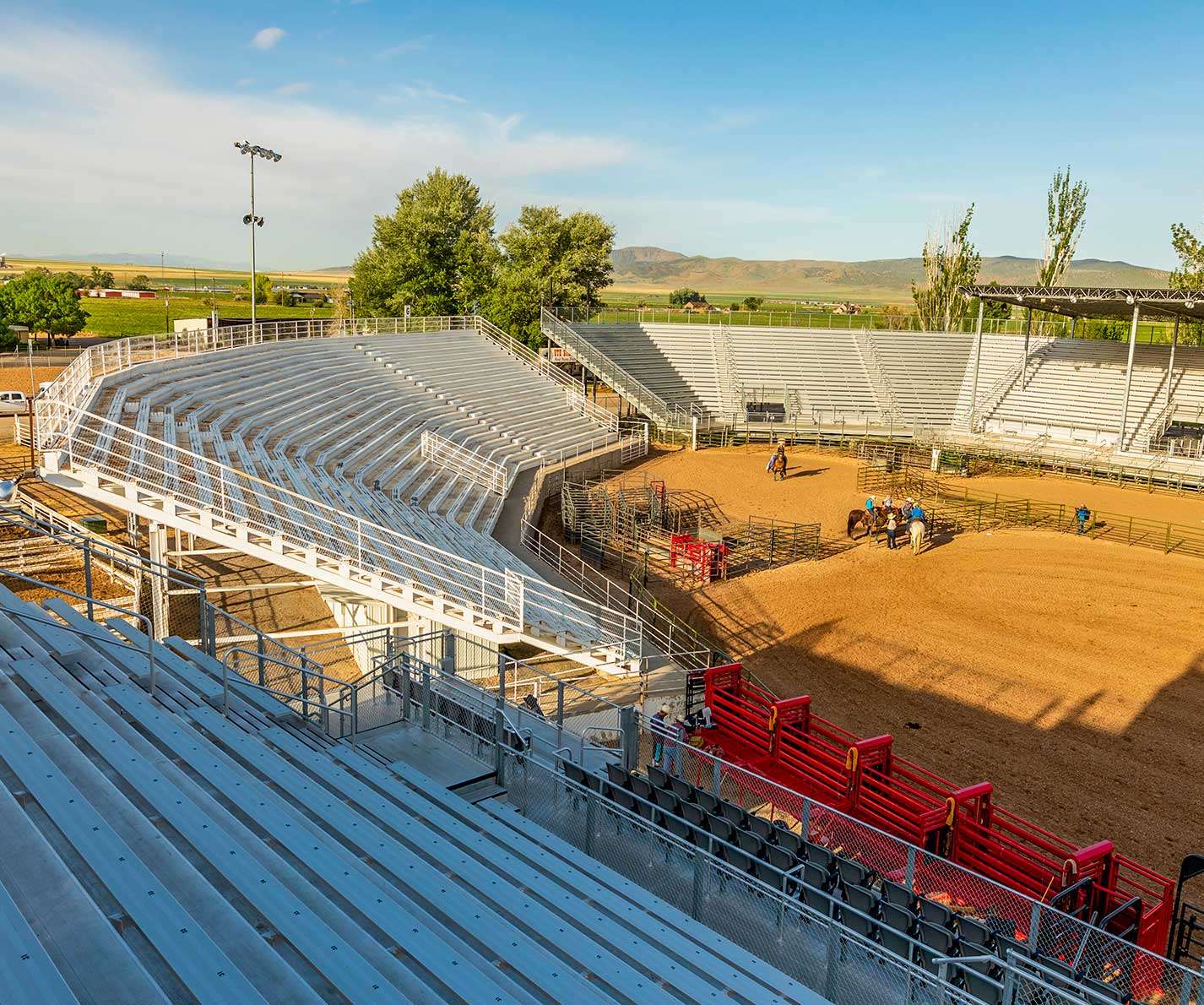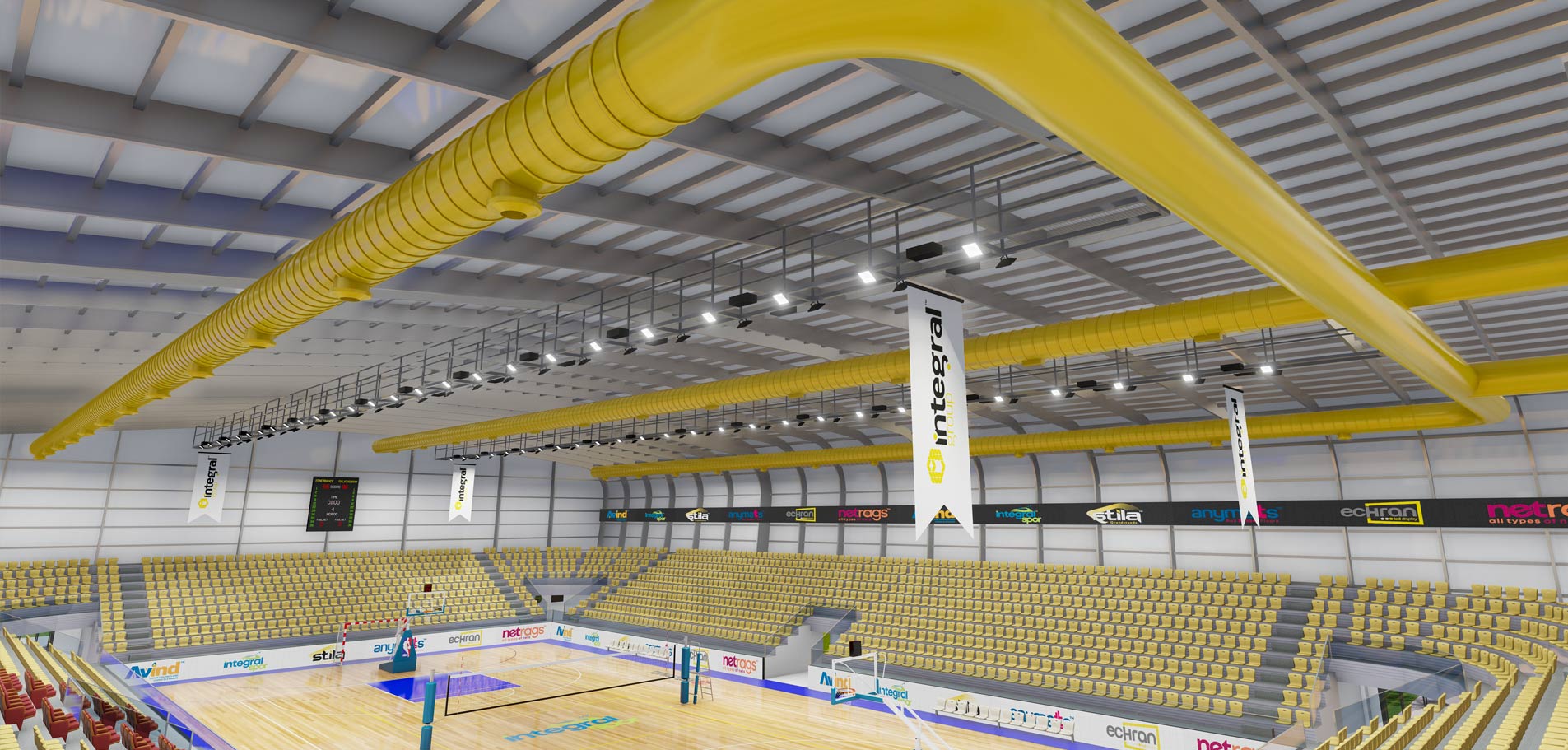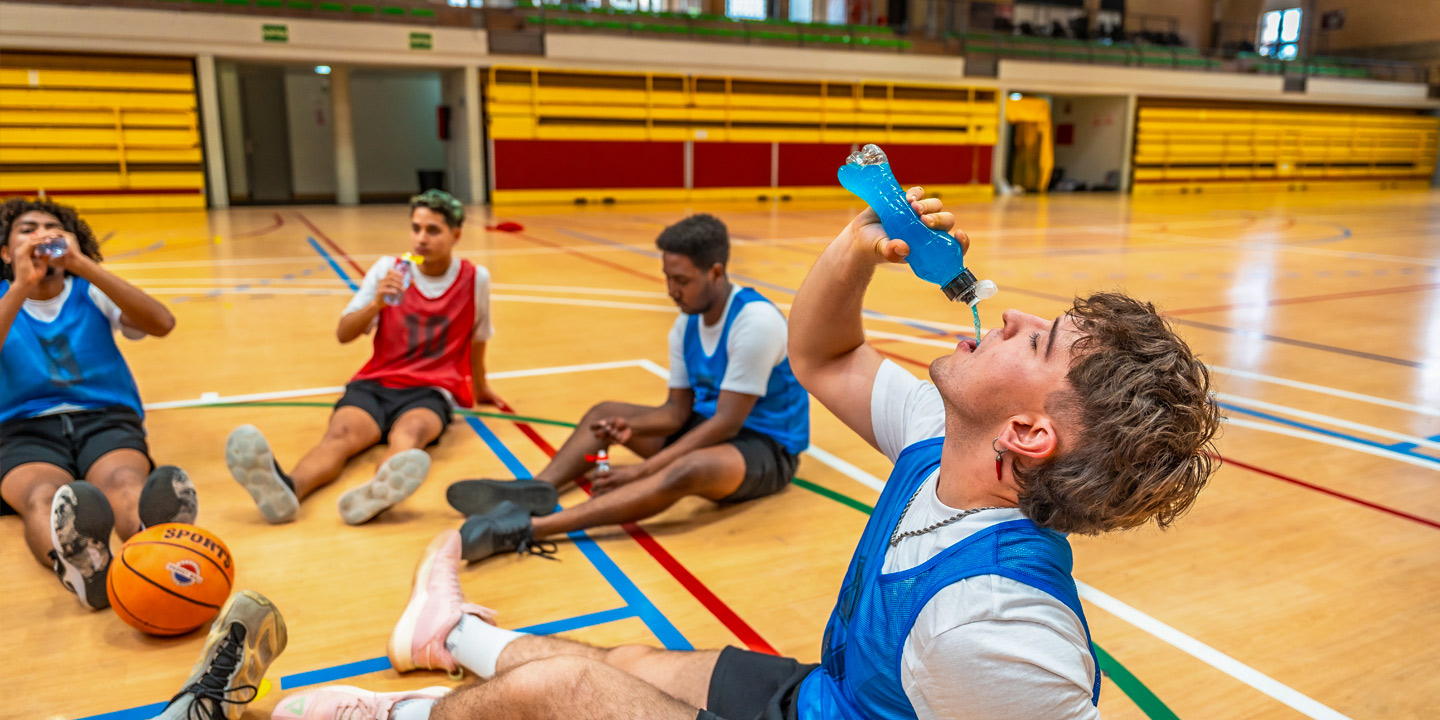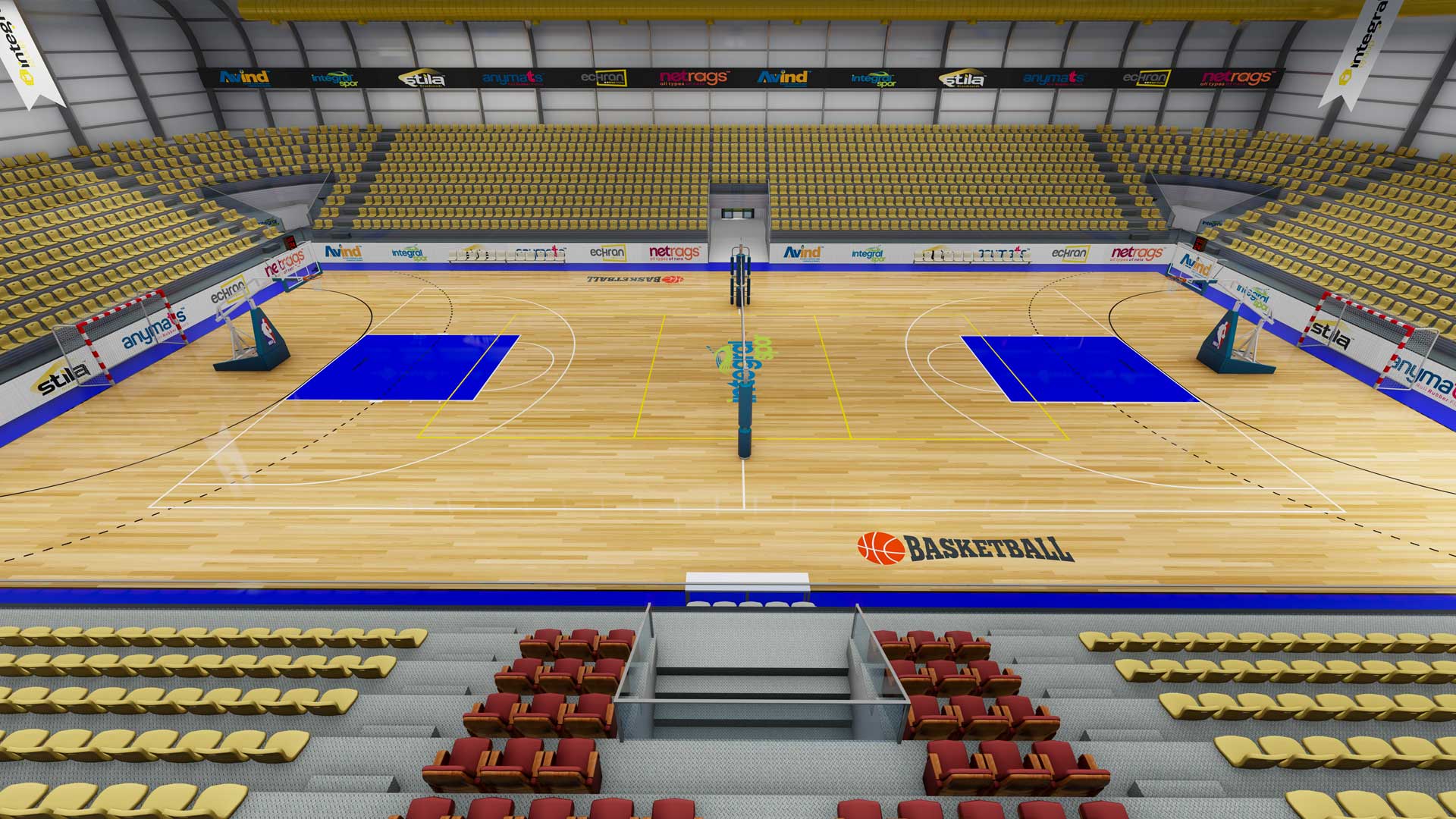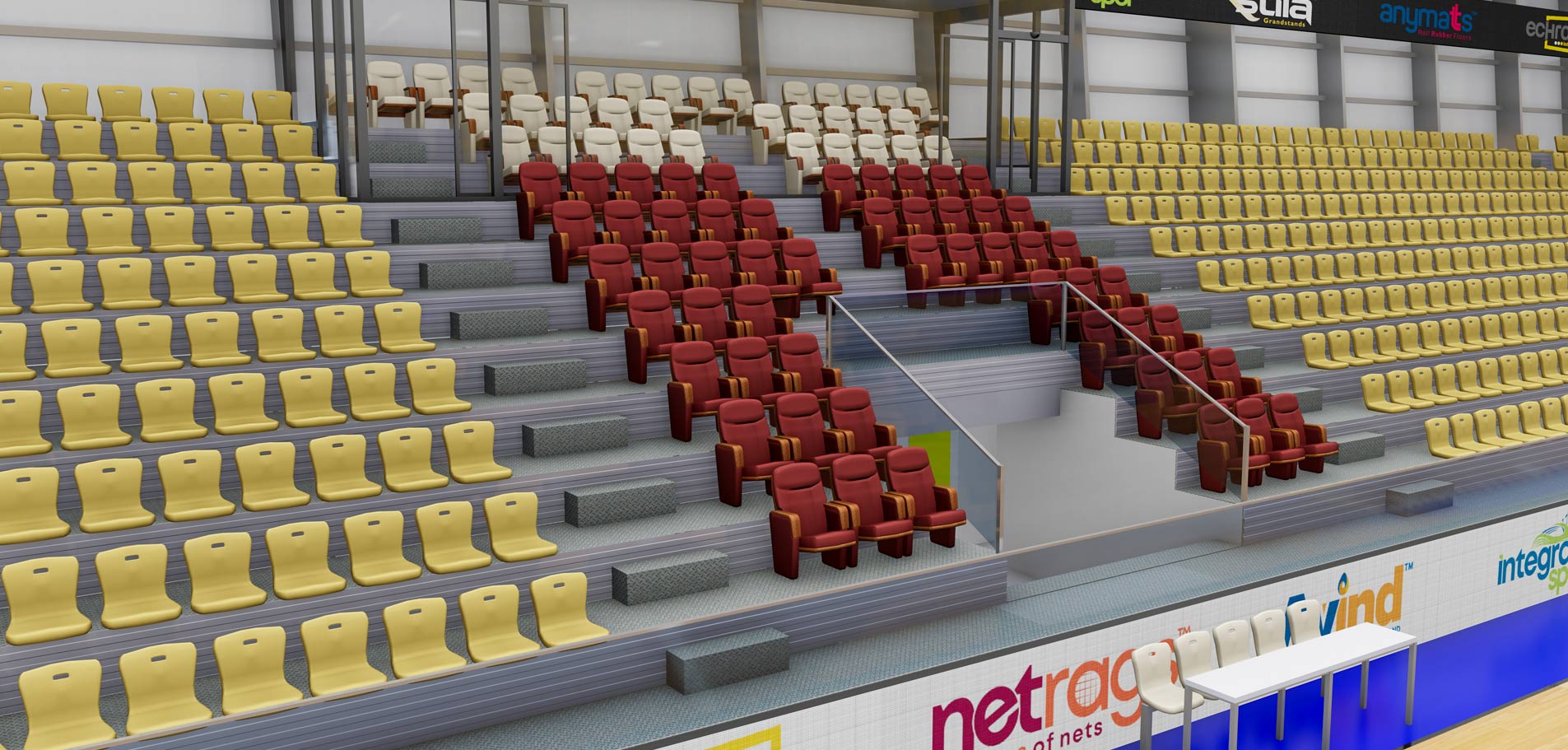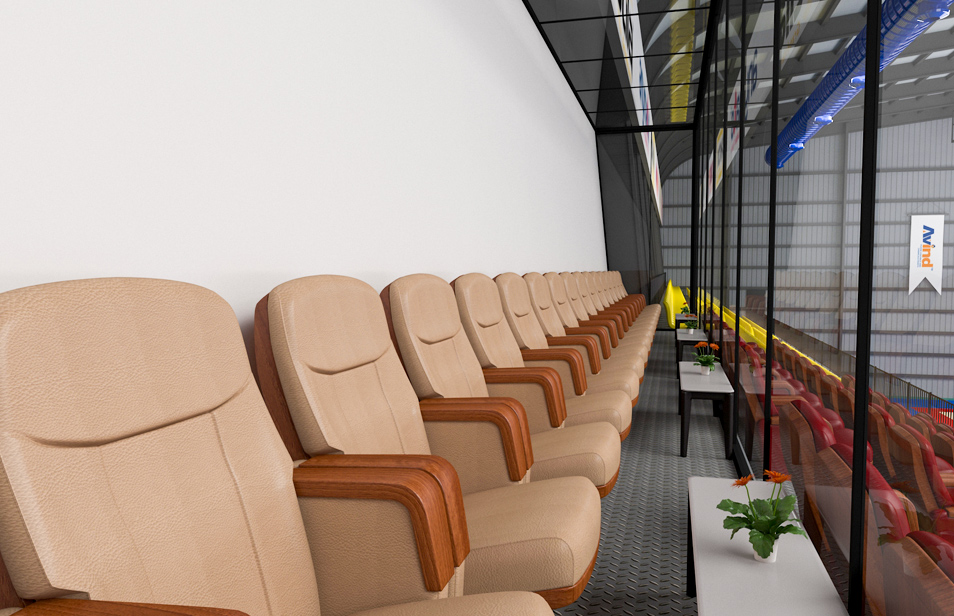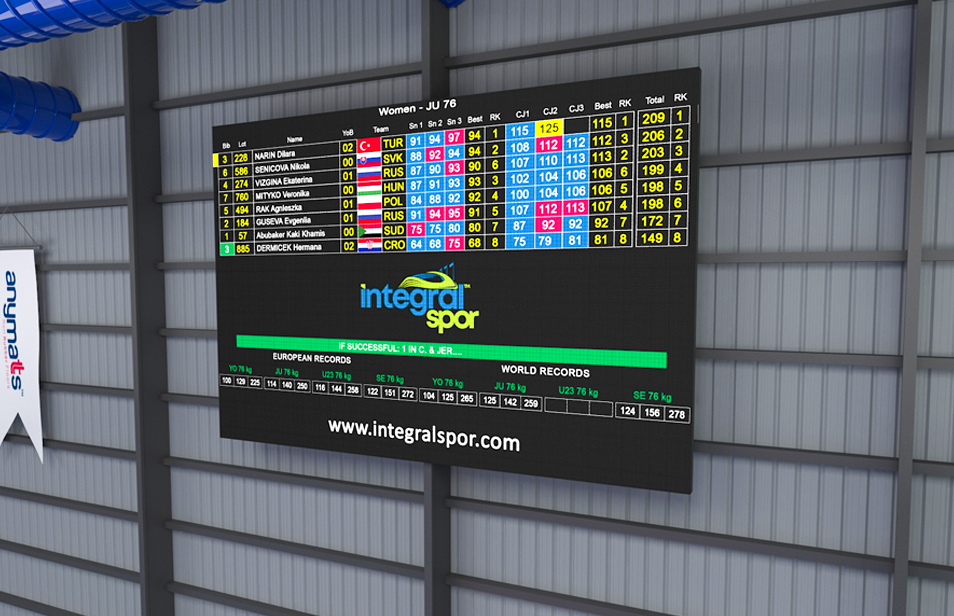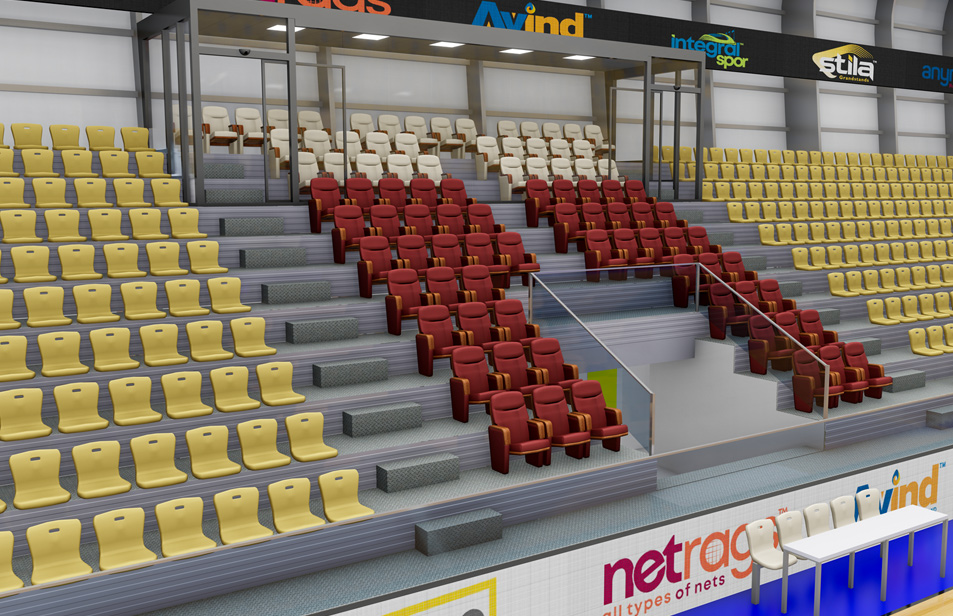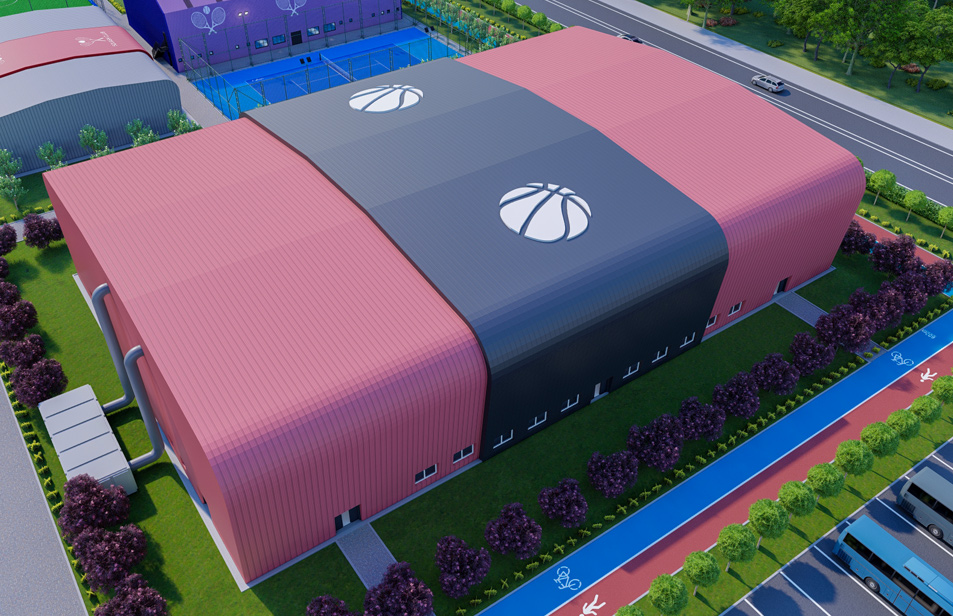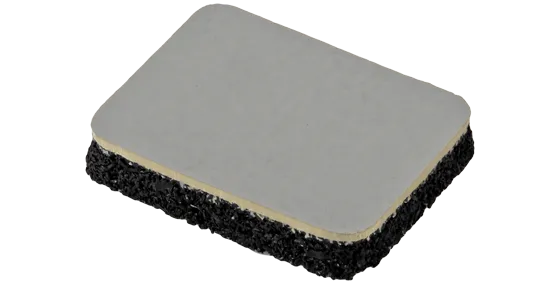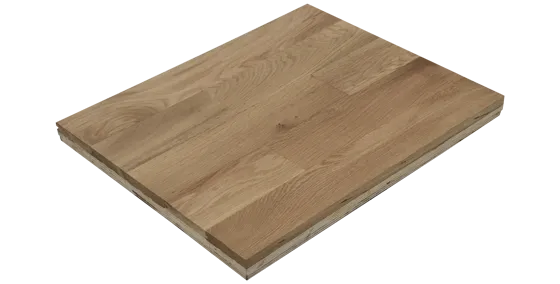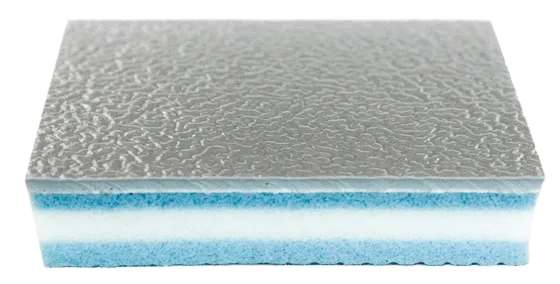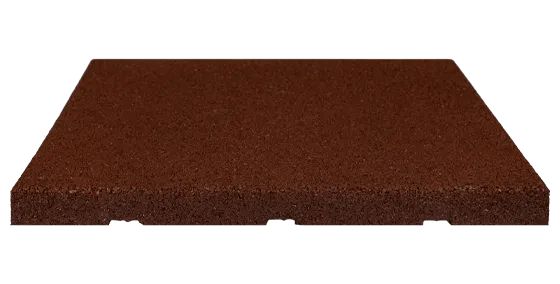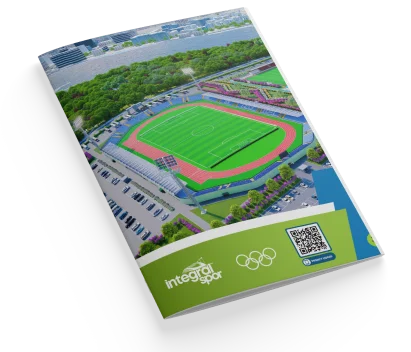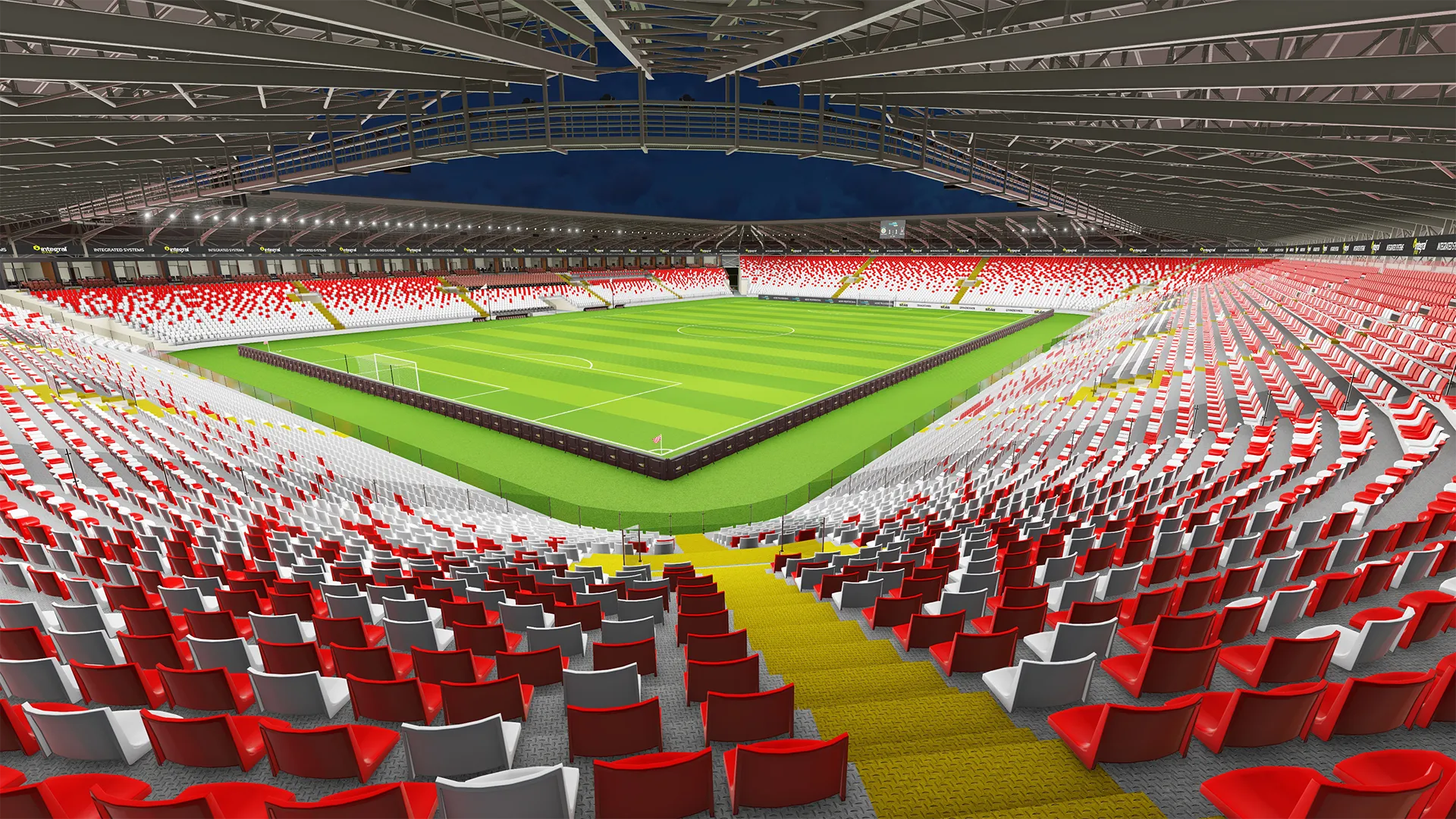5.000 Seats Indoor Sports Halls
The indoor sports halls with a capacity of 5.000 spectator seats have their field lines drawn with polyurethane paints. The indoor sports hall has a hygienic and easy-to-clean structure due to the materials used on the floor. The systems inside protect the athlete and provide an enjoyable experience for the audience.
The indoor sports halls with a capacity of 5.000 spectator seats have their field lines drawn with polyurethane paints. The indoor sports hall has a hygienic and easy-to-clean structure due to the materials used on the floor. The systems inside protect the athlete and provide an enjoyable experience for the audience.
01
VIP Seating Areas
With the tribune layout offering a wide angle of view, all spectators can easily see the inside of the field. Special seat groups and entrances are planned for protocol.
02
Roof and Light Control
It offers a quality interior environment thanks to its high ceiling structure, non-reflective lighting systems and roof structure designed with sound acoustics in mind.
03
Publishing and Press Rooms
Designed for use by press organizations, broadcast booths, mixing zone areas and media rooms are ideal for professional matches.
04
Training Fields
The training needs of the clubs are met with a training field, fitness area and warm-up corridors integrated into the main hall.
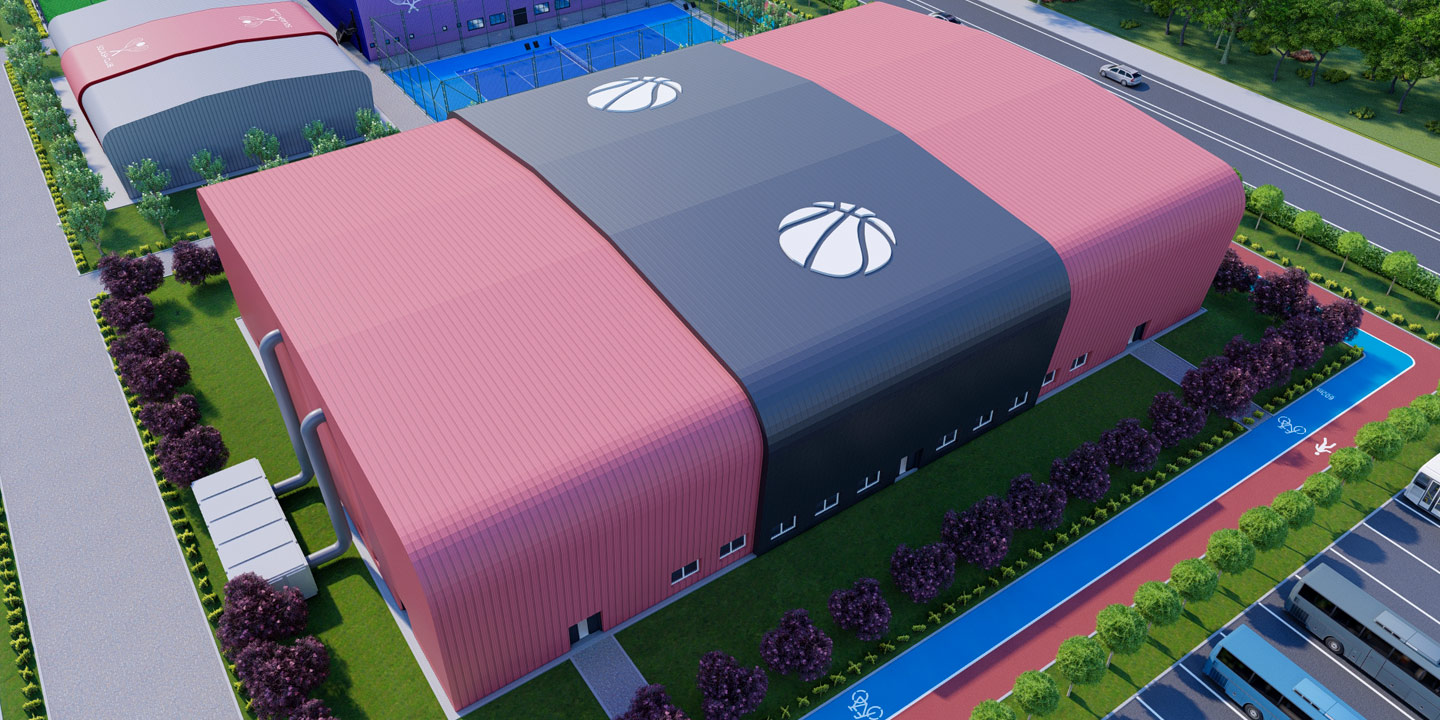
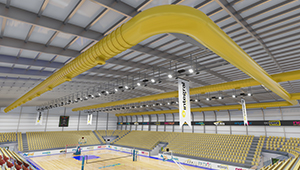
Durable & Secure Roof System
Provides top-level protection in all weather conditions.
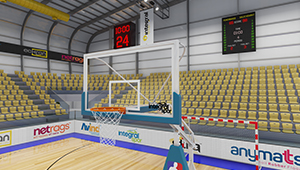
High-Performance Basketball Hoop
Durable and standards-compliant hoop system.
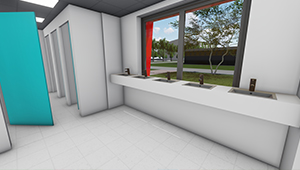
Hygienic and Modern Restrooms
Spaces prioritizing cleanliness and comfort.
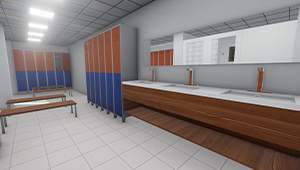
Comfortable and Secure Locker Rooms
Hygienic and spacious spaces for athletes.
Used Products
INTEGRAL SPOR
Frequently Asked Questions
1. What are the construction stages of an indoor sports hall?
The first stage in the construction of an indoor sports hall is the concrete, iron and formwork required for the infrastructure. At the same time, steel construction is manufactured in the factory environment. After the infrastructure work is completed, the steel construction is assembled on site and then the external cladding work is done. At this stage, the stands, living spaces, lighting and ventilation works are carried out simultaneously in the hall. After these works are completed, the flooring of the playground is done and sports equipment is installed.
2. What should be considered when choosing an indoor sports hall floor?
When choosing an indoor sports hall floor, it should be chosen according to the intensity of use of the hall and the level of competitions.
3. What is the warranty period for the construction of a 5,000-person sports hall?
Since more than one material is used in the construction of the sports hall, the warranty period of each material varies.
4. Which type of tribune is suitable for a 5,000-seat indoor sports hall?
Steel construction roofless stands and telescopic stands are suitable for indoor sports halls.
5. What are the dimensions of the indoor basketball court?
The size of the playing area in basketball courts is 18 meters wide and 28 meters long. There should be 2 meters of space around the area outside the playing area. In this case, the size of the area should be 22 meters long and 32 meters.
6. What are the costs of building a 5,000-person indoor sports hall?
In addition to the audience capacity, the city where the hall will be built and the types of materials to be used also play a role in determining the construction costs of an indoor sports hall. All details must be determined for correct pricing.


