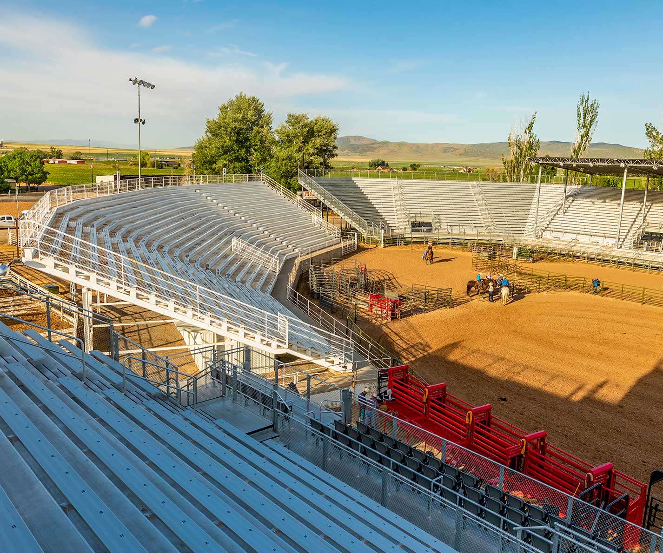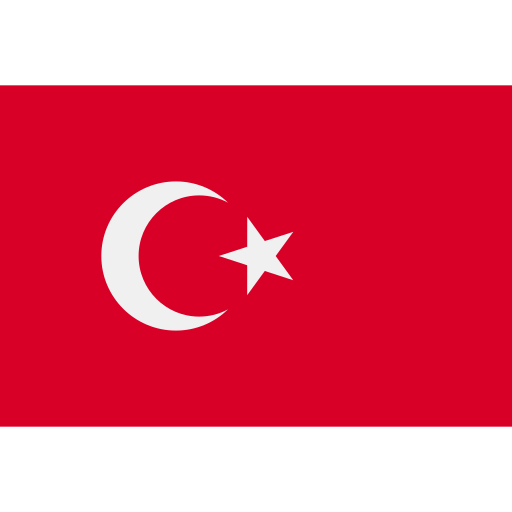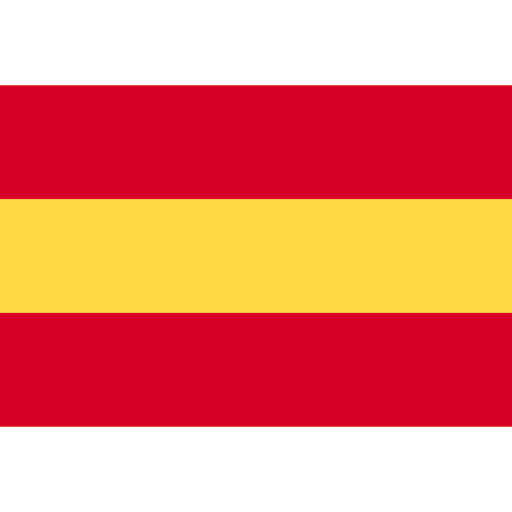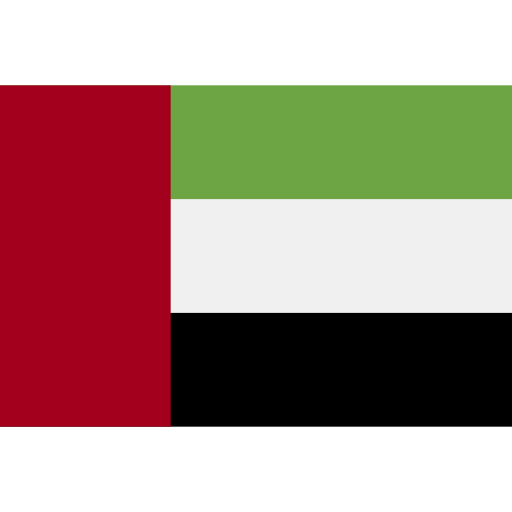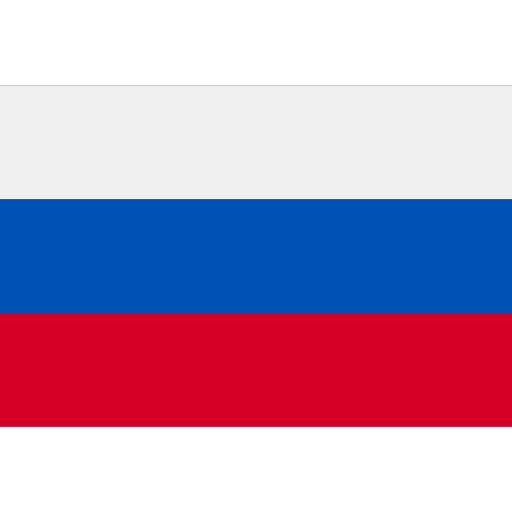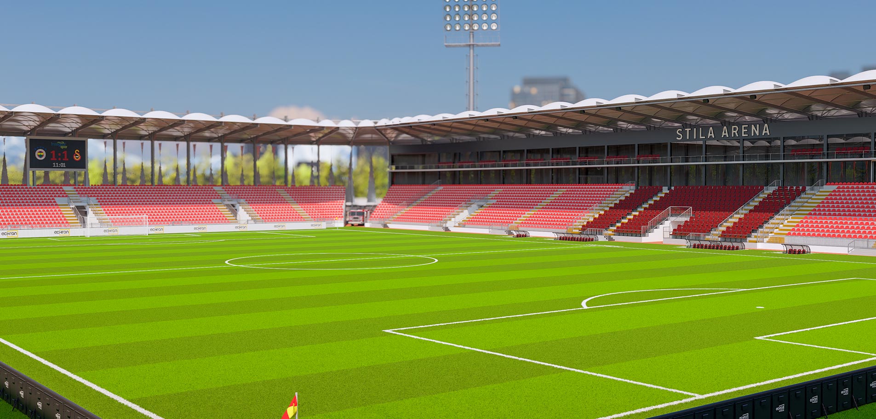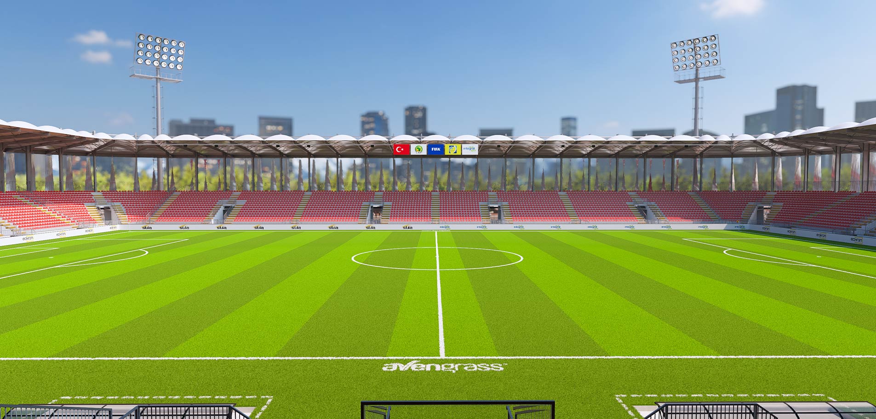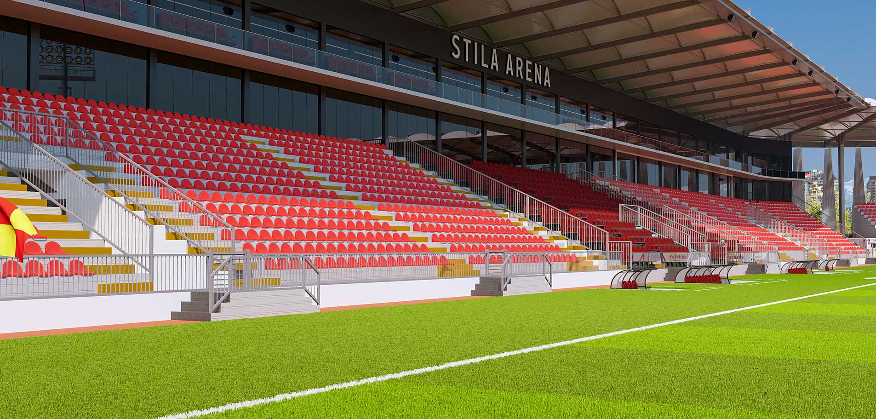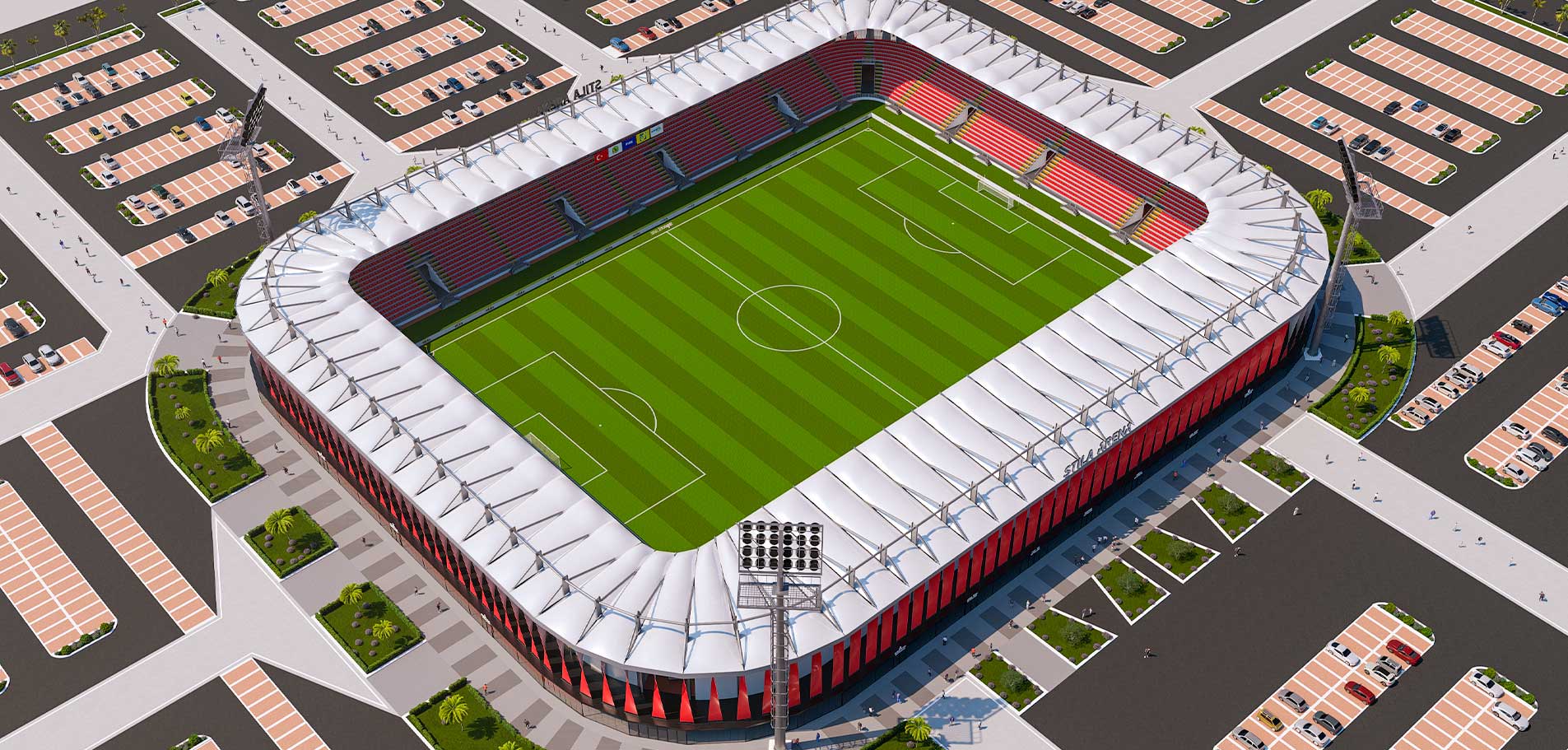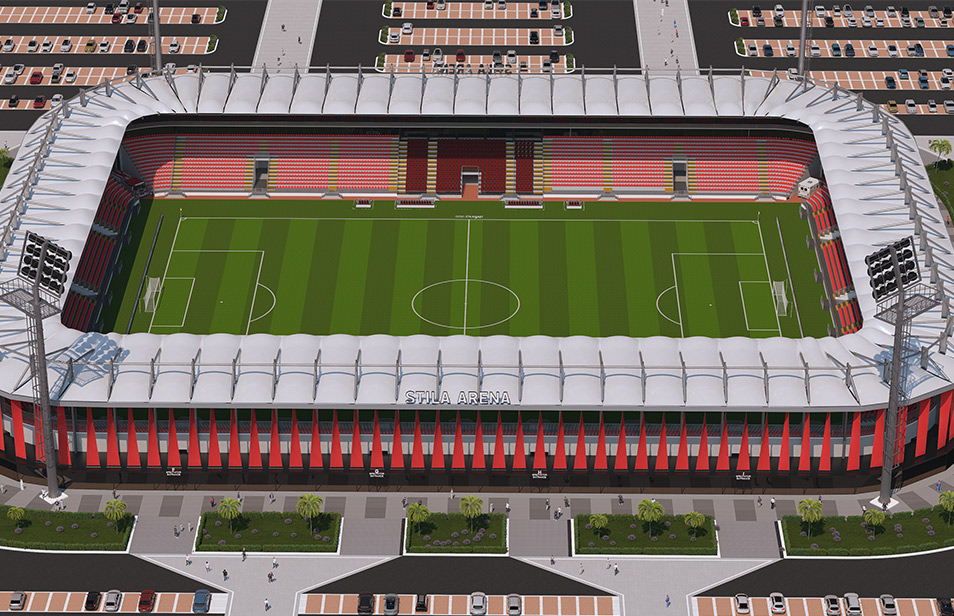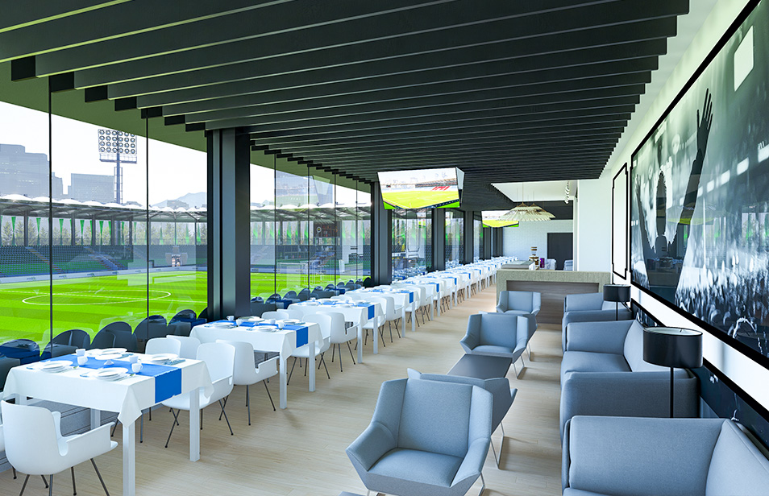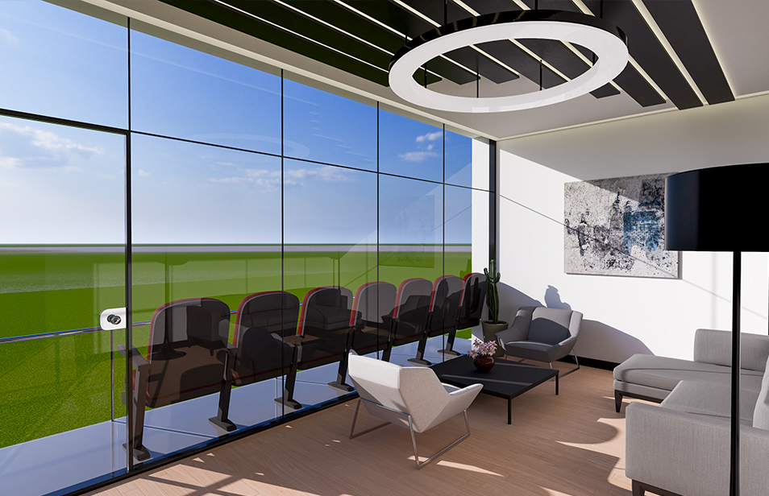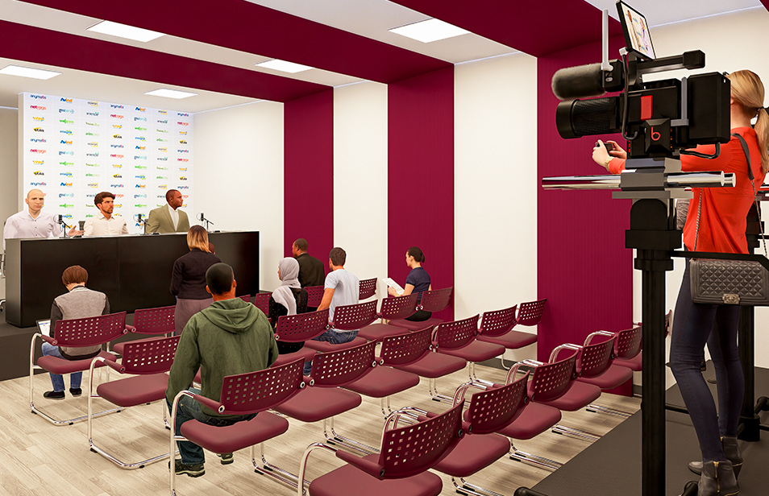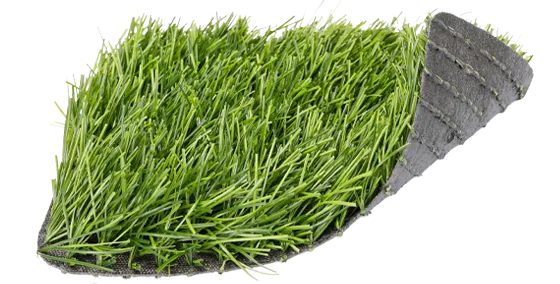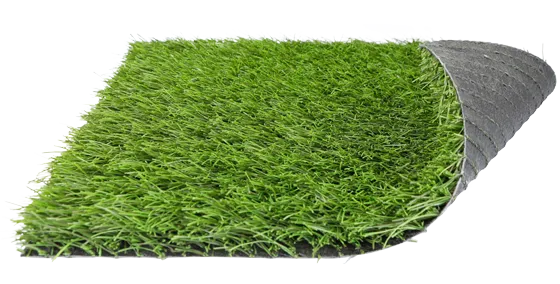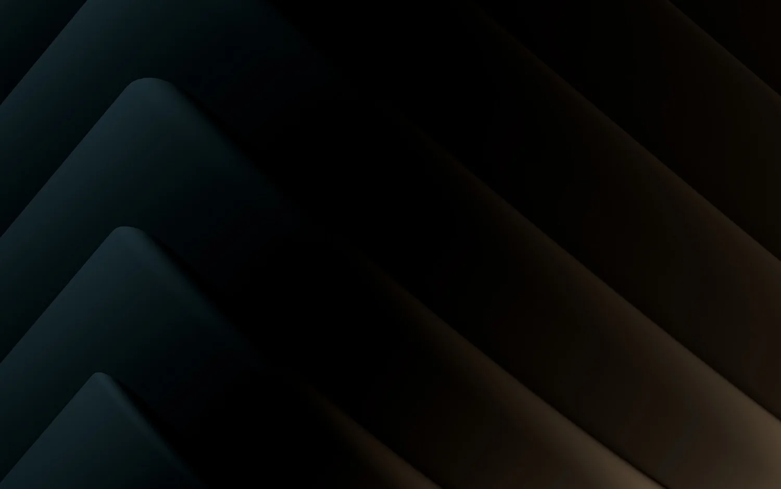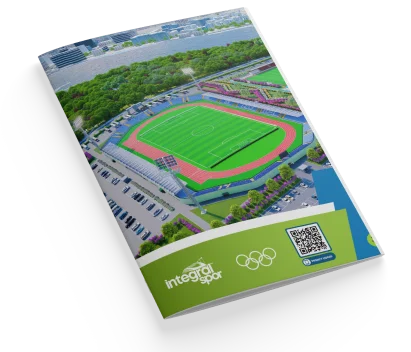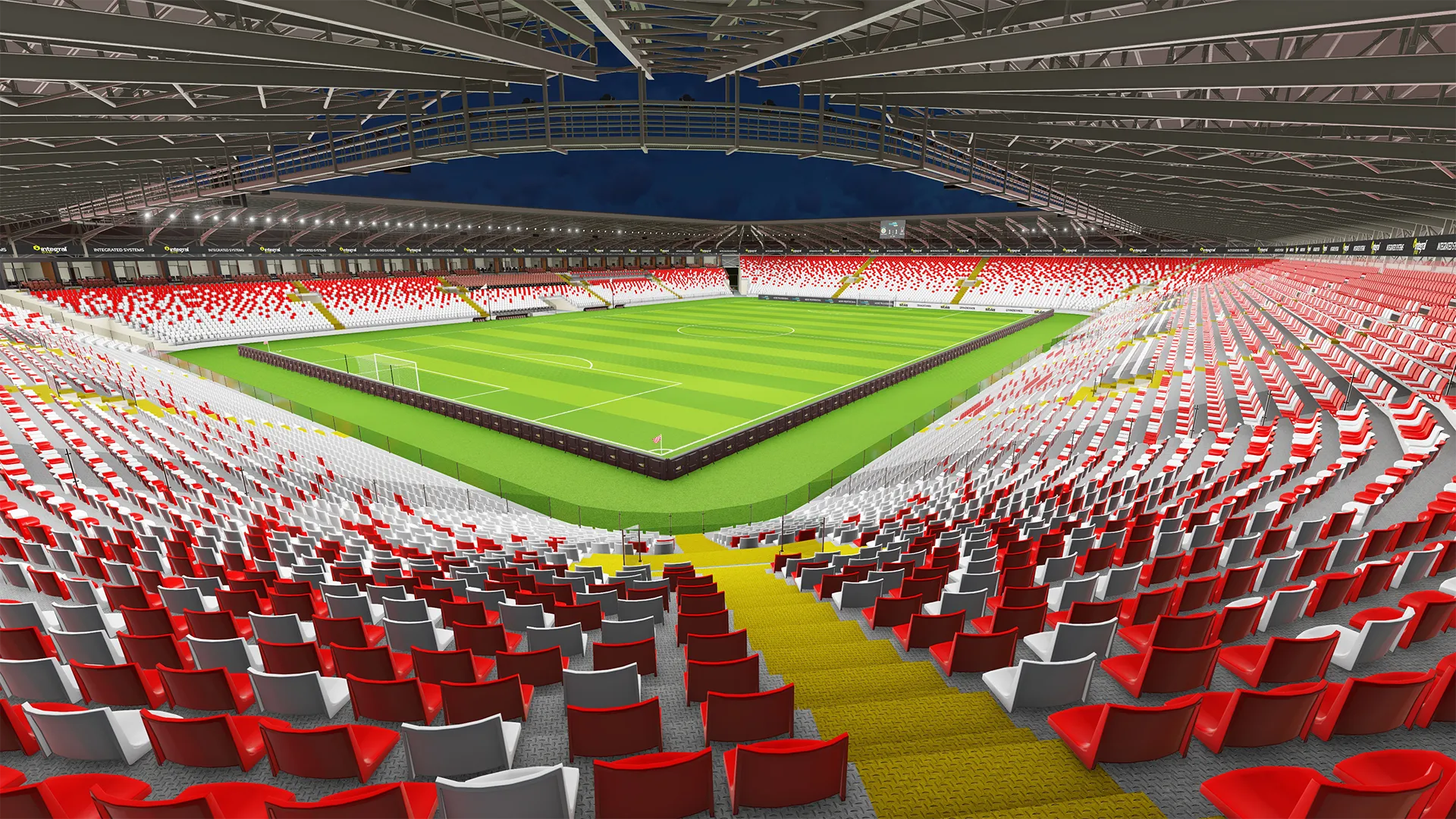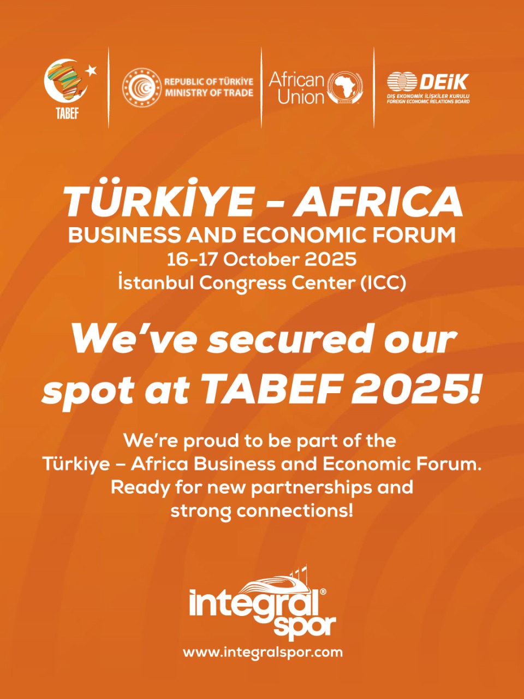Delta Plus
Our 10.000 person stadium project is being built with a high-strength galvanized steel tribune, a roof system with calculated snow, rain load and wind effects. The decorative artificial grass material and workmanship of the area between the football field and the tribune offers a professional area for spectators and players.
Our 10.000 person stadium project is being built with a high-strength galvanized steel tribune, a roof system with calculated snow, rain load and wind effects. The decorative artificial grass material and workmanship of the area between the football field and the tribune offers a professional area for spectators and players.
01
Scoreboard and Sound System
The semi-automatic digital scoreboard screen transmits match scores and visuals live. The sound system covering all stands ensures that announcements reach every point clearly.
02
Extended Living Spaces
In stadiums at this level, both athletes and technical staff are provided with large dressing rooms, medical areas, massage rooms and rest rooms. In addition, larger social areas for spectators, disabled toilets and safe circulation corridors are planned.
03
Security Systems
Fan safety is a priority, and professional entry and exit management is provided thanks to turnstile crossing points and security cabins that work integrated with digital ticket systems.
04
Press and Publication Areas
Acoustic insulated press rooms, live broadcast connection infrastructure and special platforms for photographers are created where national broadcasts and news can be followed.
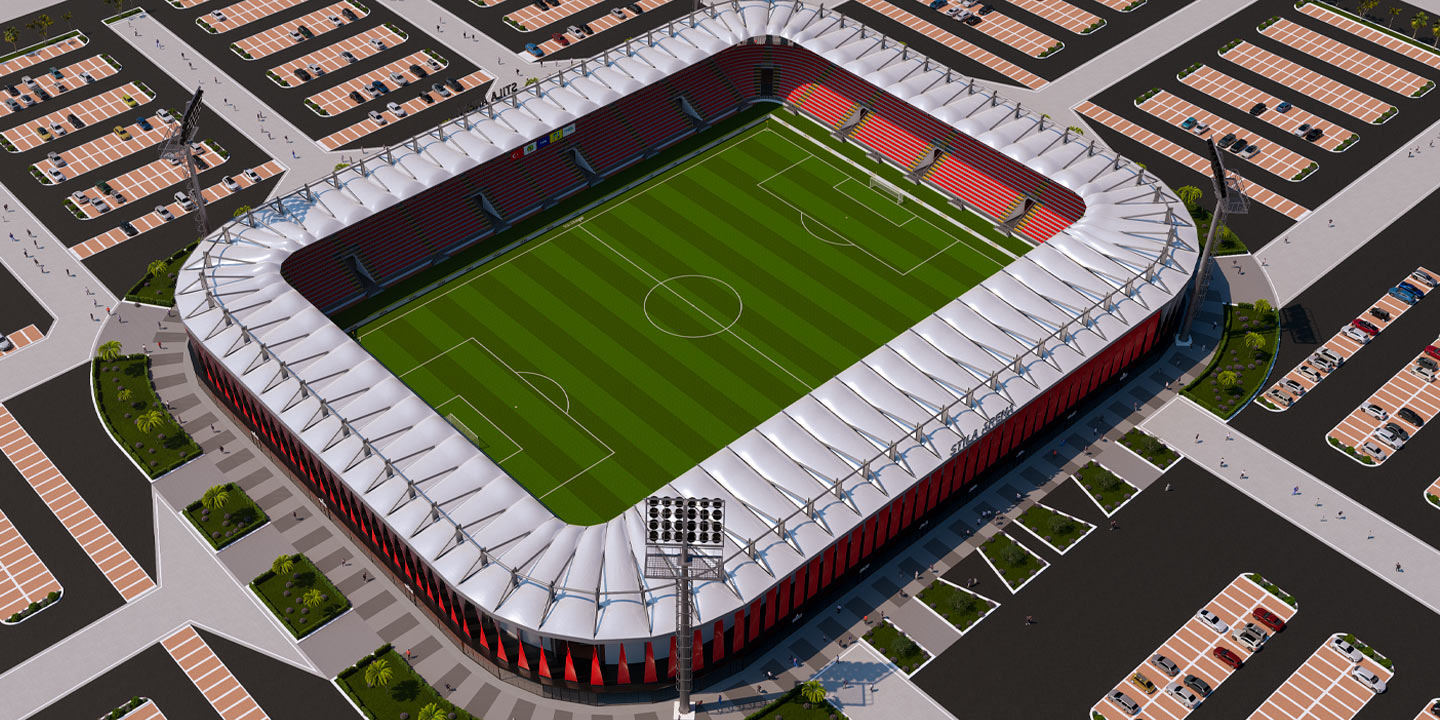
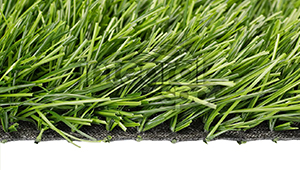
Artificial / Hybrid Grass
Durable, low-maintenance turf with pro-level playability.
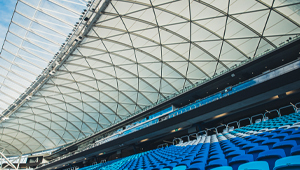
Premium Roof Structure
Weatherproof and architecturally sleek roofing.
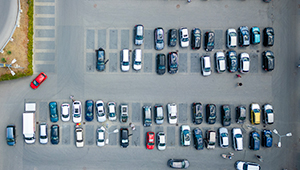
Car Parking
Safe, spacious parking for smooth event access.
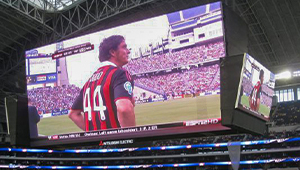
LED Scoreboard Screen
High-resolution LED displays for dynamic visuals in all conditions.
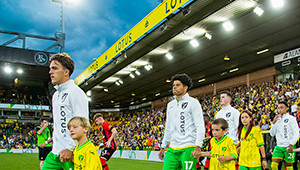
LED Lighting System
Energy-efficient lighting for optimal visibility and night-time performance.
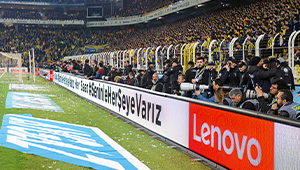
Perimeter LED Screen
Dynamic perimeter LEDs for real-time ads and maximum visibility.
Used Products
INTEGRAL SPOR
Frequently Asked Questions
1. What are FIFA's requirements for a standard stadium?
The requirements set by FIFA include that the stadium complies with safety standards, that there are stands of the right size and height, that the football field is of appropriate dimensions and that there is an artificial grass surface to be used in international matches.
2. What type of artificial turf is usually used in a 10,000 seats stadium?
A stadium with a capacity of 10,000 seats stadium usually uses artificial grass and hybrid grasses such as Super C, Super V and PowerGrass that comply with FIFA standards. These grasses are made of synthetic materials that provide a durable, smooth and suitable surface for the game of football.
3. What are the overall dimensions of the stadium with a capacity of 10,000-seat stadium?
The dimensions of a 10,000-seat stadium can vary, but are usually within the standard football pitch dimensions of 105 metres long and 68 metres wide. The pitch, surrounded by stands, is usually designed to fit these dimensions.
4. How long does it take to build a 10,000 seats stadium?
The construction time for a stadium depends on many factors, but in general a 10,000-seat stadium can take between 6 and 12 months to build. This time can vary depending on project size, financing, complexity of construction and local regulations.
5. How much does it cost to build a 10,000 seats stadium?
The cost of building a 10,000 seats stadium can vary depending on many factors. These factors include the location of the stadium, the quality of the materials used, technological features, the availability of additional facilities and local construction costs. In general, the cost of building a 10,000-seat stadium can be in the millions of dollars. For more information: +90 (212) 678 13 13


